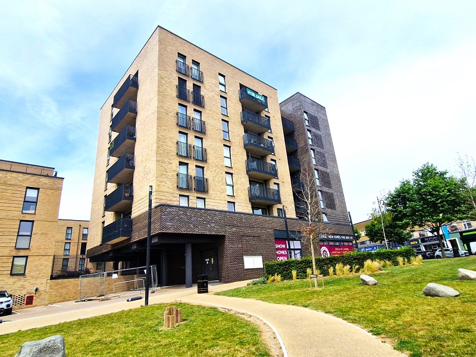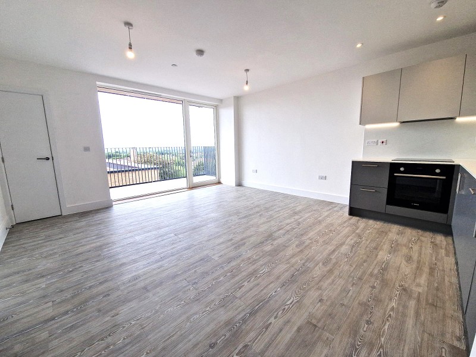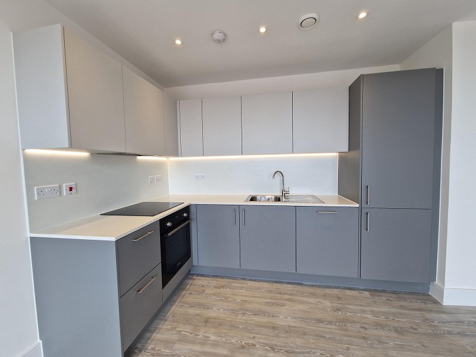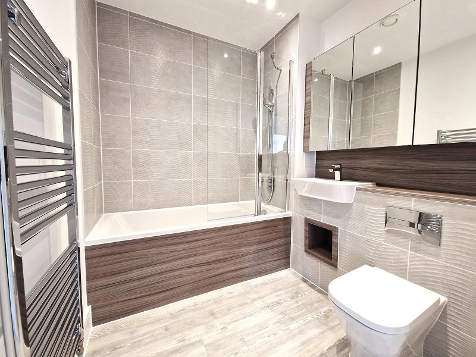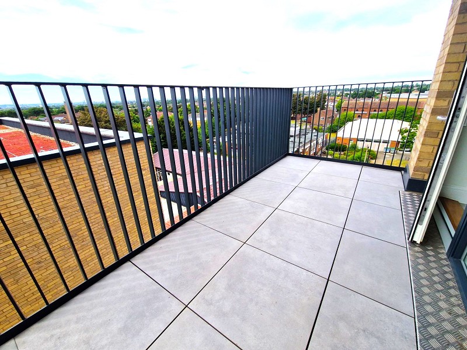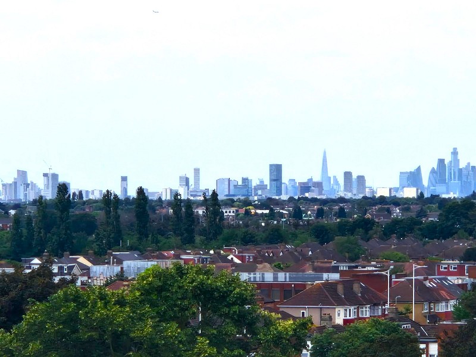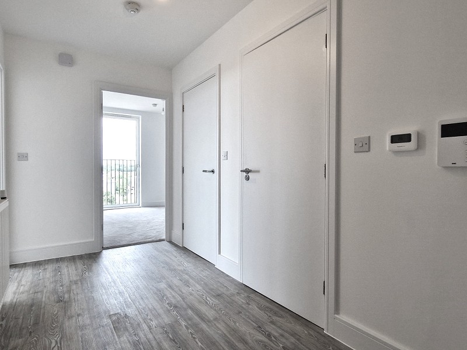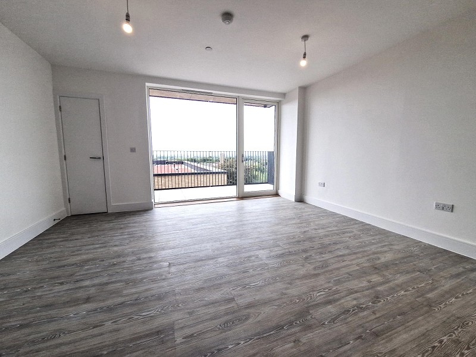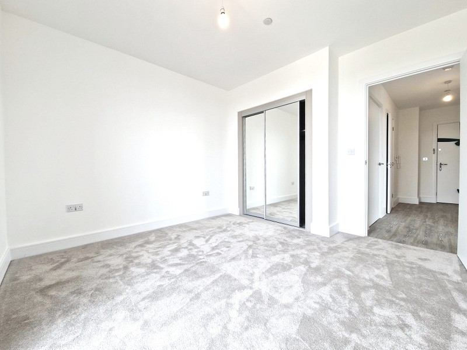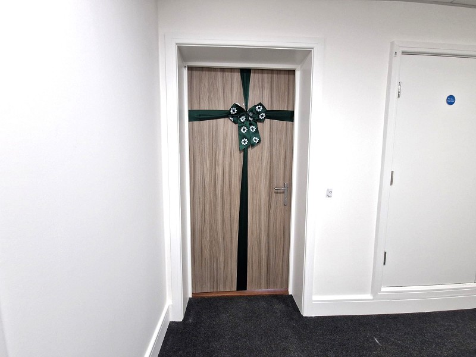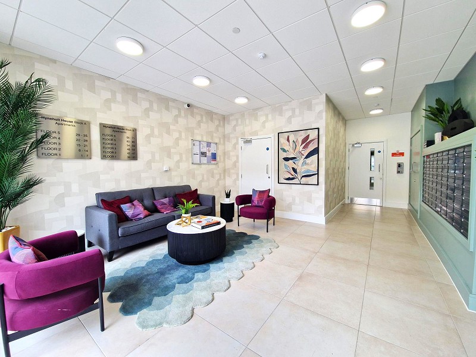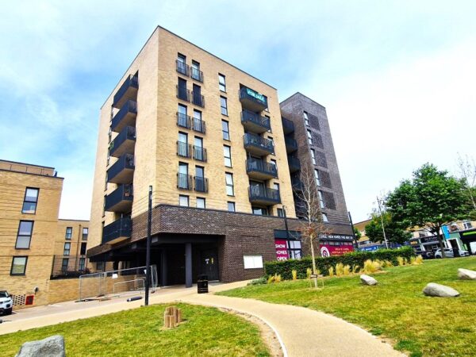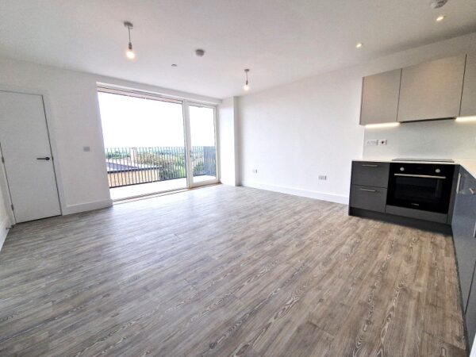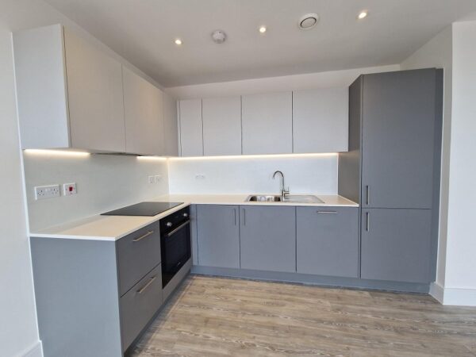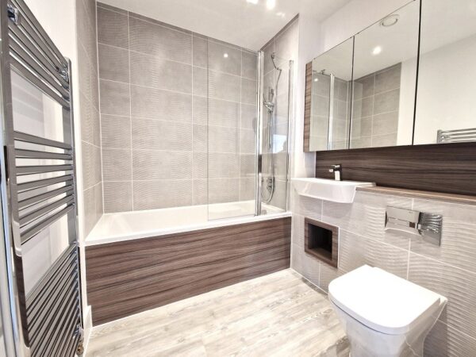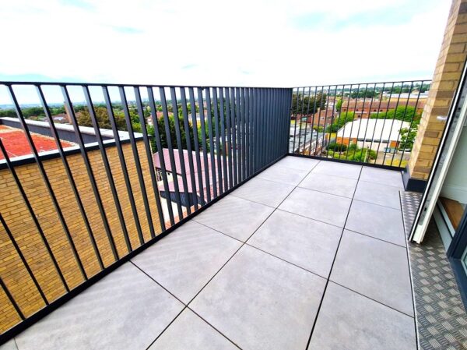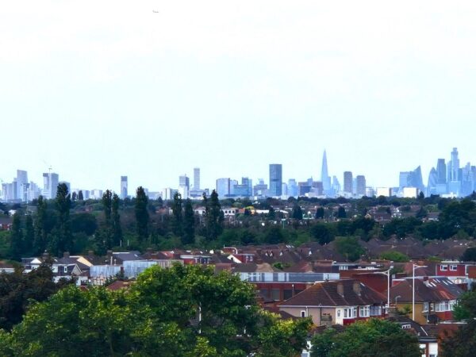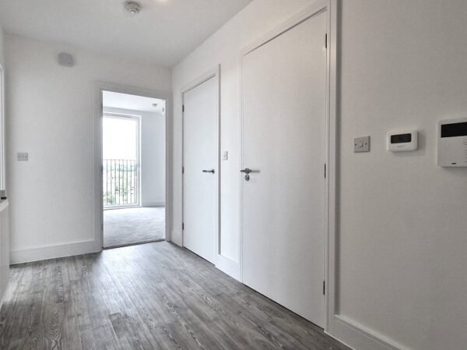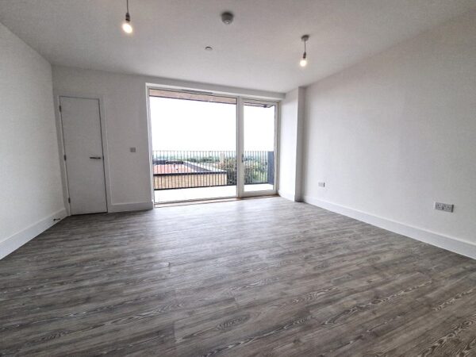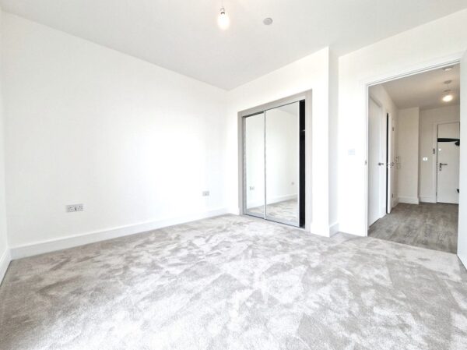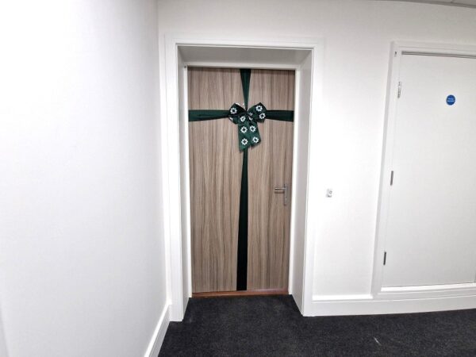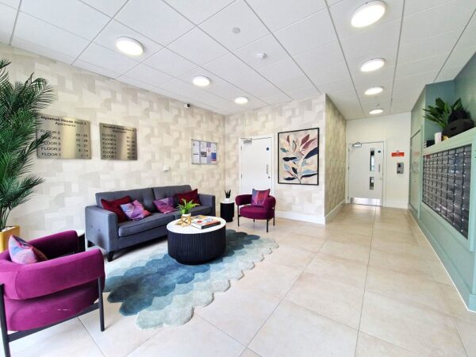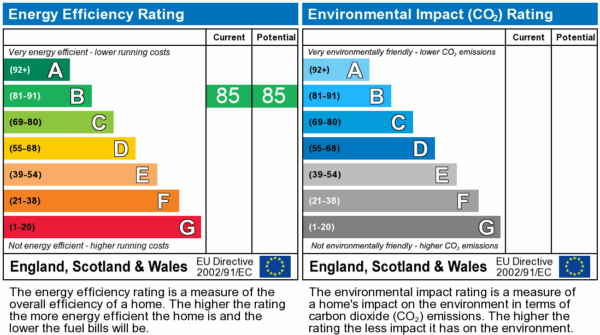Manford Way, CHigwell. IG7 4EG
CHigwell
£1,500 pcm
Property features
- BRAND NEW 4TH FLOOR APARTMENT
- Lift Access to all Floors
- Private Balcony with Stunning Views
- Fantastic Open Plan Kitchen
- Generous Living Room
- All Brand New Appliances Included
- Double Bedroom with Juliet Balcony
- Contemporary Designed Bathroom WC
- Video Entry system
- Close to Shops
Summary
LUXURY BRAND NEW 1 BEDROOM APARTMENT: This stylish 4th floor apartment benefits from its own private balcony with stunning views over the London skyline CALL NOWDetails
Step into sophisticated modern living with this stunning Brand New apartment that has never been lived in, perfectly located with just a 10/12 minute walk to either Grange Hill or Hainault Underground Station (Central Line), offering swift and direct access to Central London.
Elegantly designed to the highest standard, this luxurious apartment features an open-plan living space with full-height windows, flooding the apartment with natural light. The stylish kitchen is fully fitted with premium integrated appliances, including a built in Fridge freezer, dish washer, oven, hob and extractor hood and ideal for both everyday living and entertaining.
The spacious bedroom offer plush carpeting and built-in wardrobes, while the contemporary bathroom is finished with elegant tiling and designer fixtures. This apartment also boasts a private balcony with stunning views over the London skyline.
Residents benefit from secure entry, lift access, with local shops, green spaces, and cafes nearby, plus excellent transport links, this is a perfect home for professionals. CALL NOW
Communal Entrance Reception
Lift Access
Hallway (13' 6" x 5' 9" or 4.11m x 1.75m)
Open Plan Kitchen / Living Room (18' 1" x 14' 10" or 5.50m x 4.53m)
Private Balcony
Bedroom (11' 7" x 10' 10" or 3.53m x 3.31m)
Family Bathroom Wc
