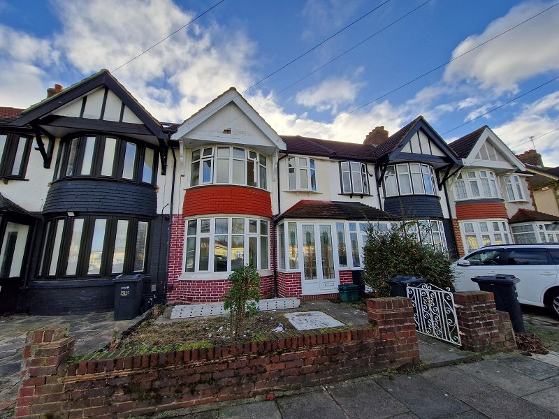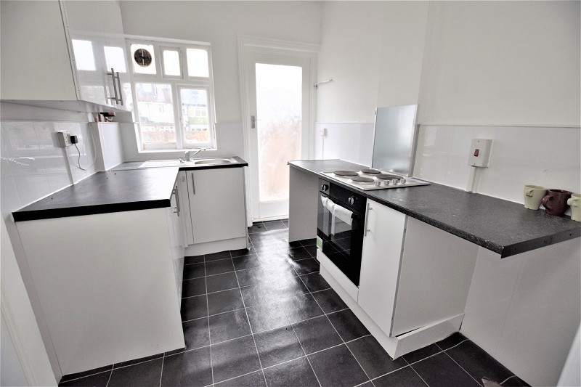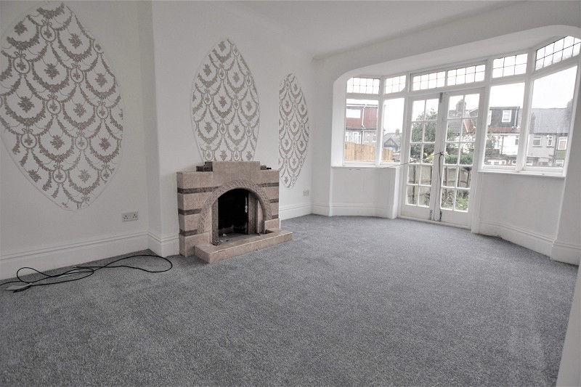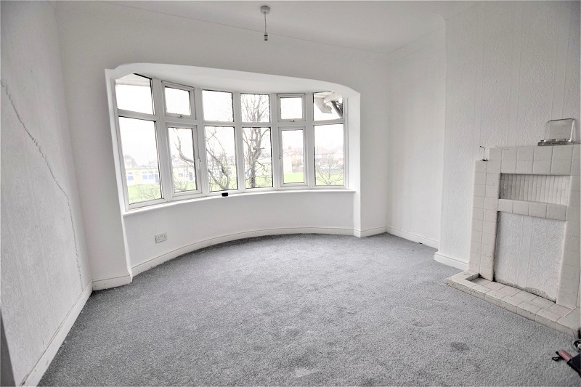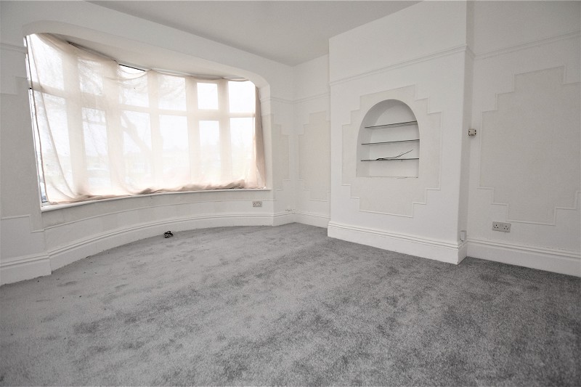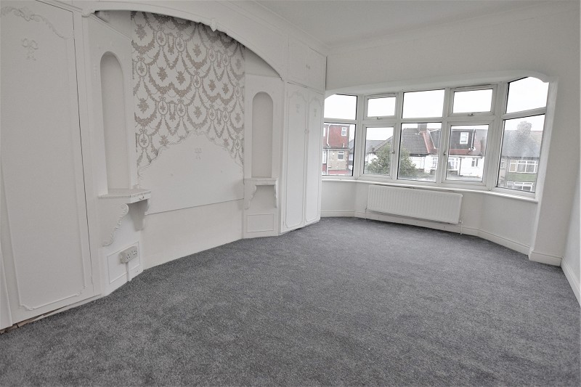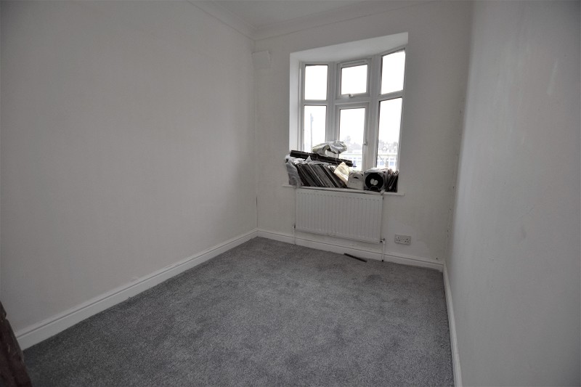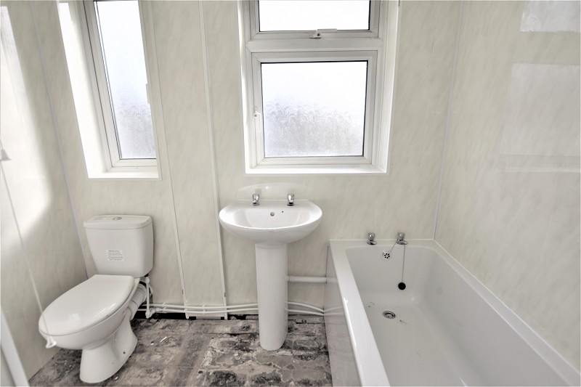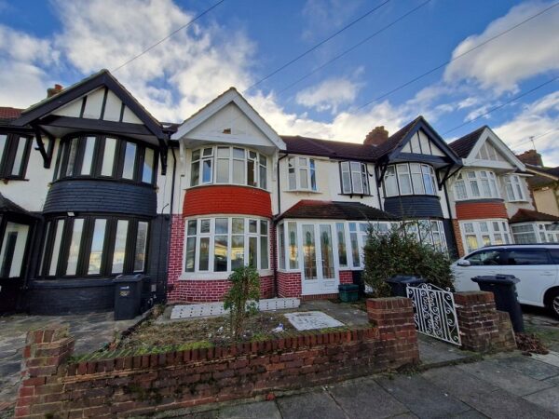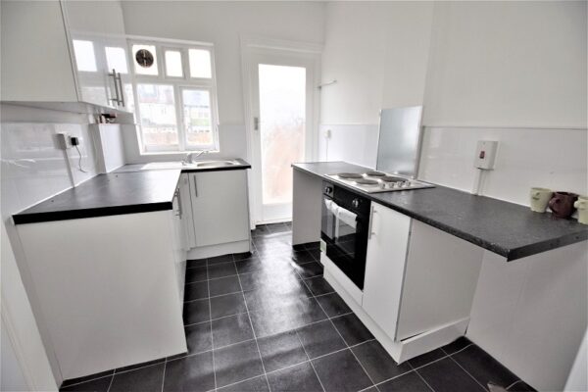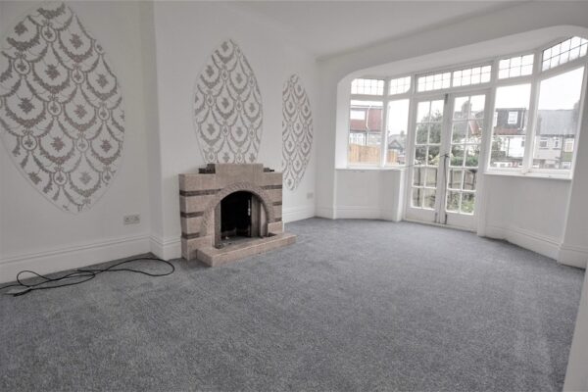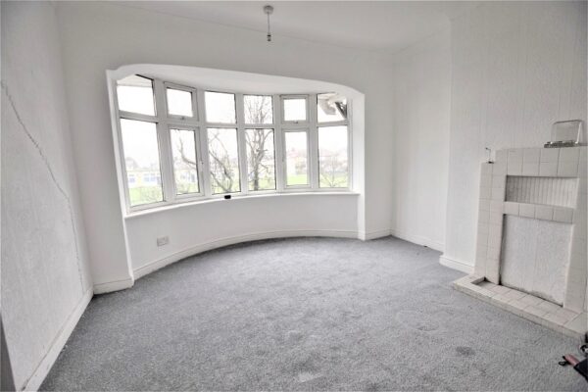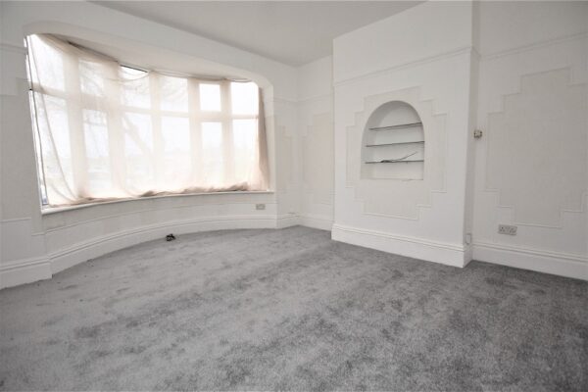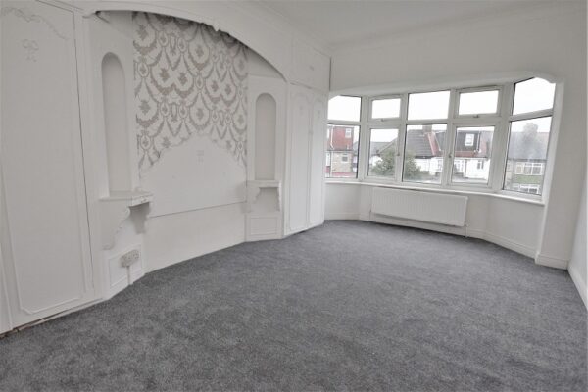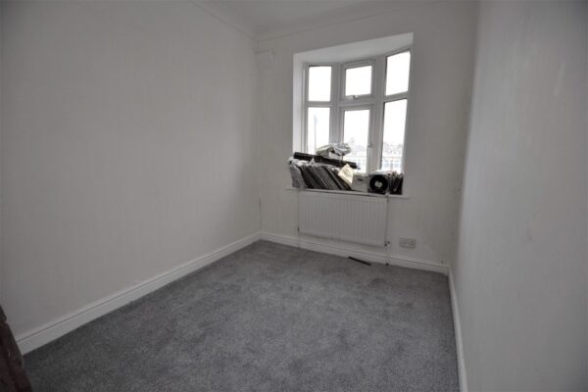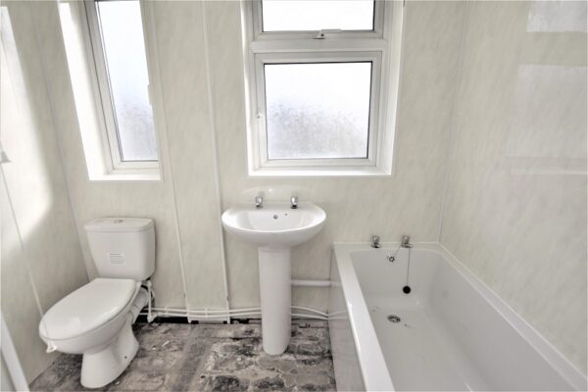Werneth Hall Road, Clayhall. IG5 0DA
Ilford
£2,350 pcm
Property features
- Spacious Living Room
- Separate Dining Room
- Modern Fitted Kitchen
- Modern First Floor Bathroom
- 2 Large Double Bedrooms
- 1 Large Single Bedroom
- Gas Central Heating
- Double Glazed
- Large Rear Garden
- Great Location
Summary
"WOODS ESTATES" LARGE 3 BEDROOM HOUSE: Located opposite Park Hill Junior School is this spacious family home that offers 2 large separate reception rooms and a modern kitchen and bathroom. Great Value For Money CALL NOWDetails
"Woods Estate" This 1930's built family home is located directly opposite Park Hill Junior School, this spacious property is in very good decorative condition and offers generous size rooms throughout. Located with in easy reach of local amenities and leisure facilities and benefiting from a modern fitted kitchen and first floor family bathroom plus a large private garden. CALL NOW TO VIEW
Entrance Hall
Via double glazed porch
Hallway
Carpets to floor, under stair storage cupboard, radiator
Living Room (14' 5" x 12' 7" or 4.40m x 3.83m)
Double glazed window, carpets to floor, radiator
Dining Room (15' 1" x 11' 4" or 4.59m x 3.46m)
Bay window with double doors to garden, carpets to floor, radiator
Kitchen (9' 5" x 7' 3" or 2.87m x 2.21m)
Window and door to rear, modern range of white gloss wall and base units with contrasting black counter tops, built in electric hob and oven plumbed for washing machine.
Landing
Bedroom 1 (14' 7" x 11' 9" or 4.45m x 3.58m)
Double glazed window, carpet to floor, radiator
Bedroom 2 (15' 2" x 9' 11" or 4.62m x 3.01m)
Double glazed window, carpet to floor, built in wardrobes, radiator
Bedroom 3 (8' 9" x 7' 1" or 2.66m x 2.16m)
Double glazed window, carpet to floor radiator
Family Bathroom Wc
Two double glazed windows, modern suite comprising a panelled bath, wash hand basin and low level wc
Rear Garden
Large private rear garden
