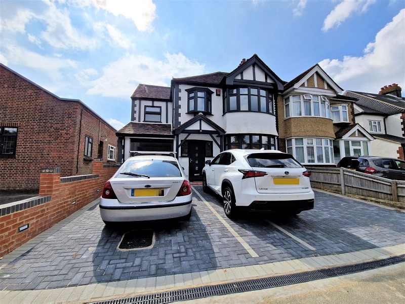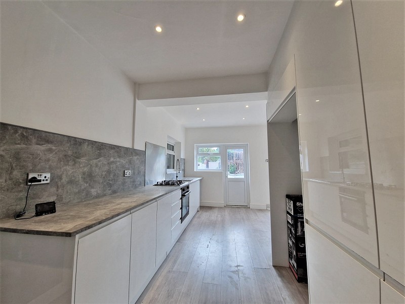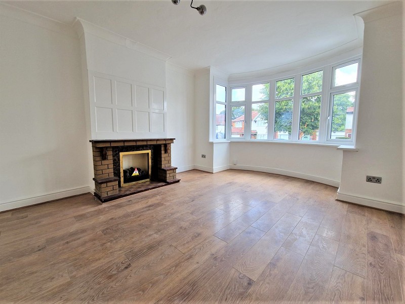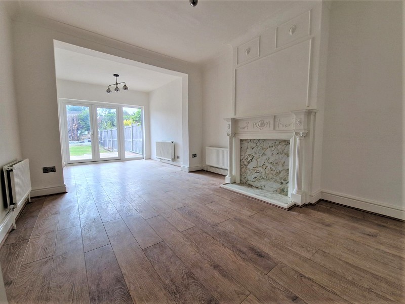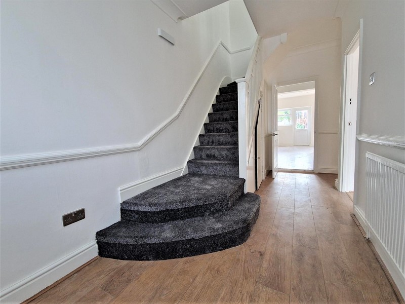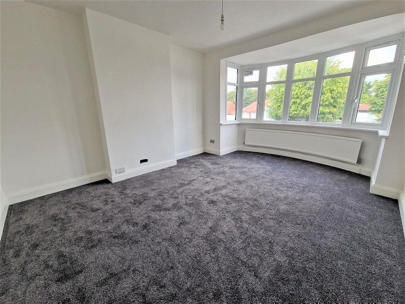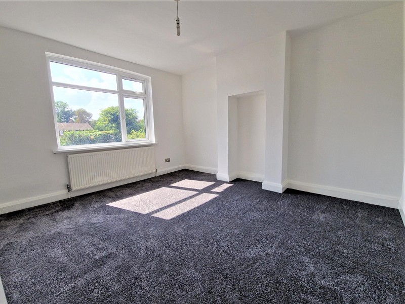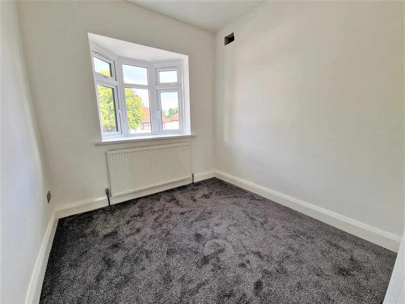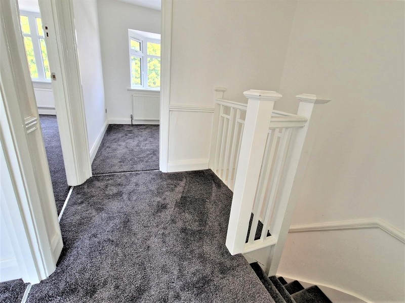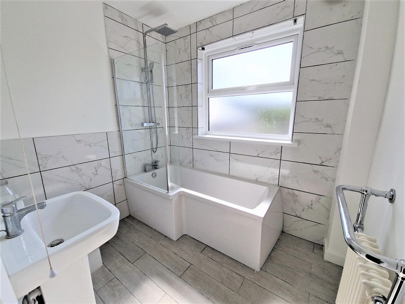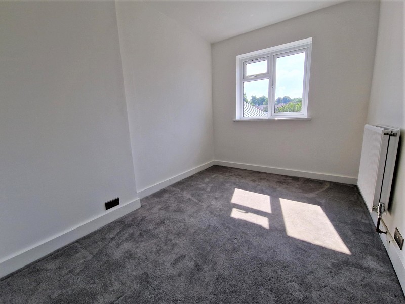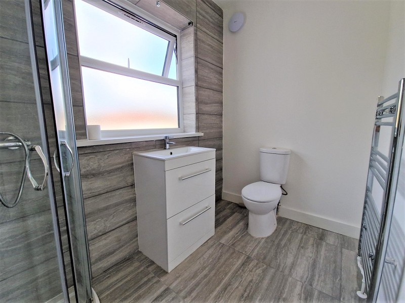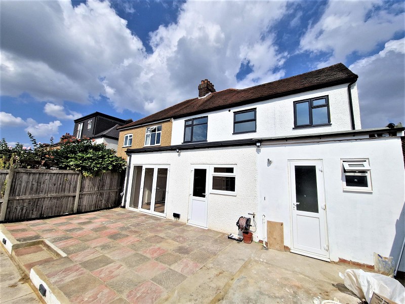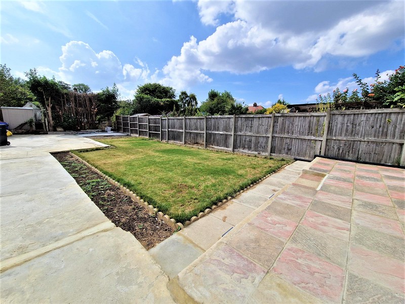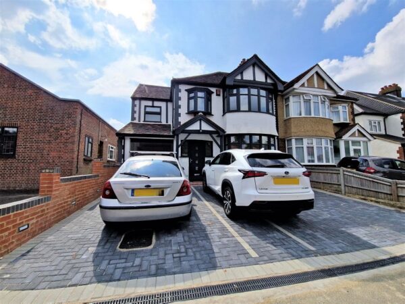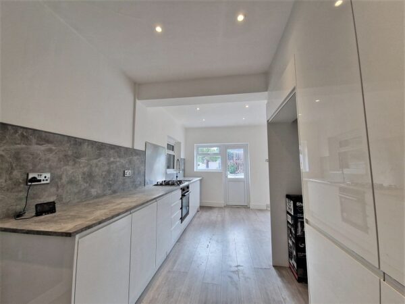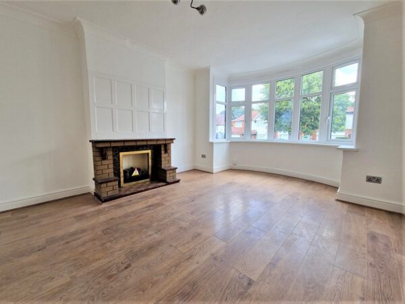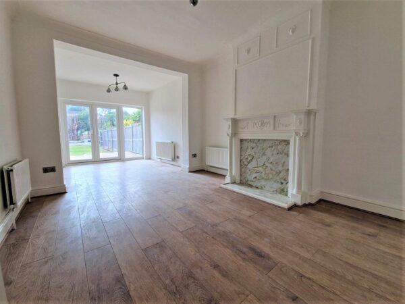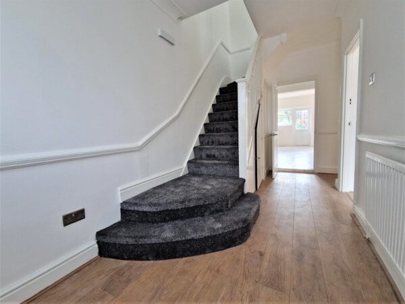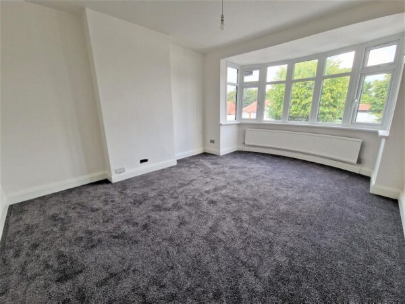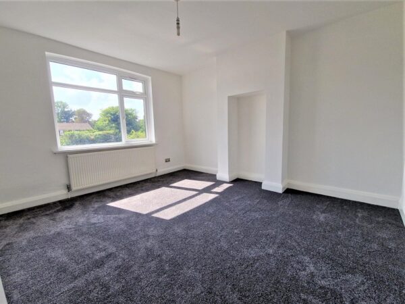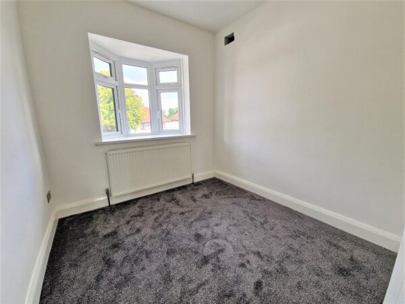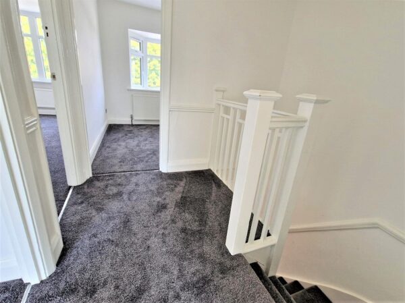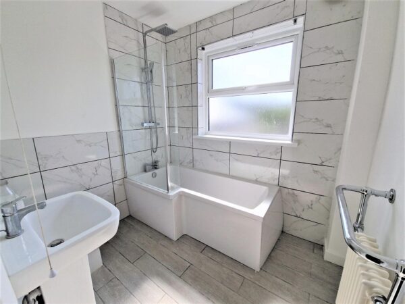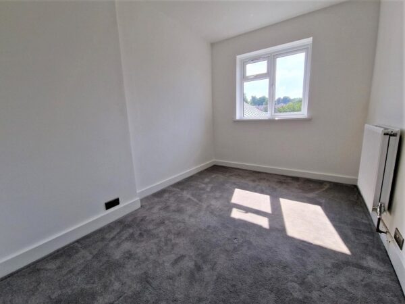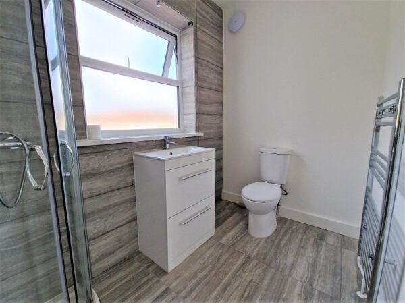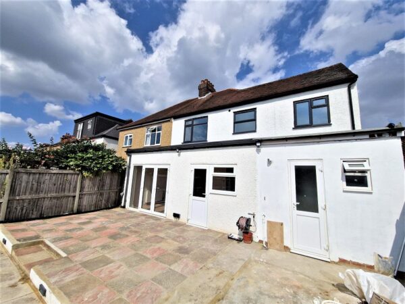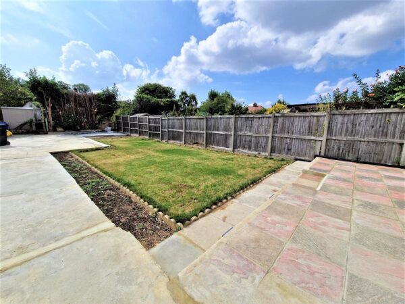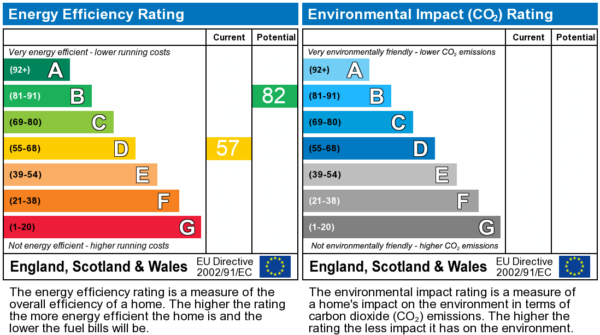Upper Selsdon Road, South Croydon, Surrey CR2 8DD
South Croydon
£2,250 pcm
Property features
- FULLY REFURBISHED FAMILY HOUSE
- Large Family Living Room
- Separate Dining room
- Large Brand New Kitchen
- Separate Utility Room
- Ground Floor Shower Wc
- First Floor Family Bathroom
- En-Suite Shower Room
- Large Private Rear Garden
- PLEASE NOTE: THE GARAGE IS NOT INCLUDED
Summary
FULLY REFURBISHED 4 BED 3 BATH FAMILY HOUSE: Located in South Croydon which offers many local amenities, leisure facilities and access to good transport links, This Must Be Seen CALL NOWDetails
FULLY REFURBISHED 4 BED 3 BATH FAMILY HOUSE: This large semi detached property is in excellent decorative condition throughout and located at the begging of Upper Selsdon Road with just a short walk to Selsdon shopping facilities. Both Selsdon Primary School and Croydon High School are just a short walk away and there is a Sainsburys', Aldi and Iceland all within easy reach. To register your interest CALL NOW
Ground Floor Accommodation
Entrance Hall
Wood floors, under stair storage, radiator
Dining Room (15' 5" x 12' 10" or 4.71m x 3.92m)
Double glazed bay window, wood floors, feature fire place, radiator
Family Room (23' 5" x 11' 0" or 7.14m x 3.35m)
Double glazed double doors to garden, wood floors, ornate feature fire place, radiators
Kitchen Breakfast Room (19' 2" x 6' 8" or 5.83m x 2.02m)
Double glazed window and door to rear, wood floors, brand new range of white gloss fronted units with contrasting marble effect counter tops, built-in oven, gas hob, single sink with mixer taps
Utility Room (17' 5" x 8' 2" or 5.30m x 2.49m)
Double glazed window and door to rear, brand new base units with single sink, plumbed for washing machine
Ground Floor Shower Room
Brand New walk-in shower cubicle, low level wc and wash hand basin
First Floor Accommodation
Landing
Brand new carpets
Bedroom 1 (15' 11" x 11' 10" or 4.84m x 3.61m)
Double glazed bay window, brand new carpets, radiator
Bedroom 2 (13' 1" x 11' 9" or 3.98m x 3.59m)
Double glazed window, brand new carpet, radiator
Bedroom 3 (8' 8" x 7' 10" or 2.65m x 2.38m)
Double glazed window, brand new carpets, radiator
Family Bathroom Wc
Double glazed window, bathroom consisting of a brand new bath with glass shower screen and rain forest shower head and hand shower, low level wc and wash hand basin, radiator
Bedroom 4 (11' 1" x 8' 1" or 3.37m x 2.46m)
Double glazed window, brand new carpets, radiator, door to:-
En-suite shower room
Double glazed window, walk-in shower cubicle, low level wc and vanity unit wash hand basin, chrome radiator
Exterior
Large Private Rear Garden with large patio area
Parking
Off road parking for 2/3 cars
