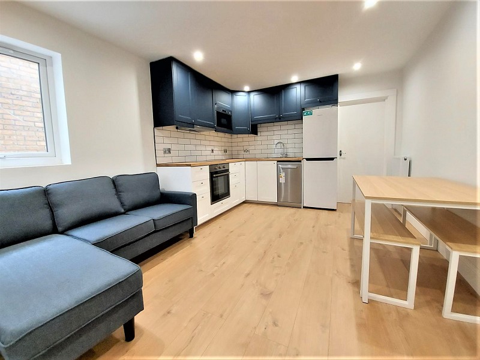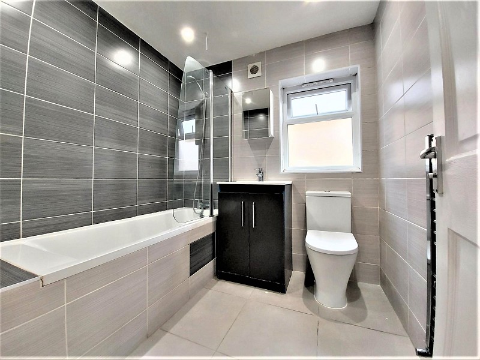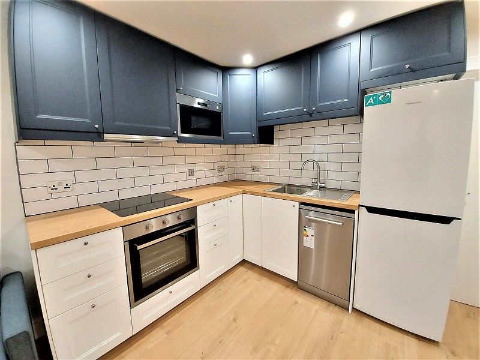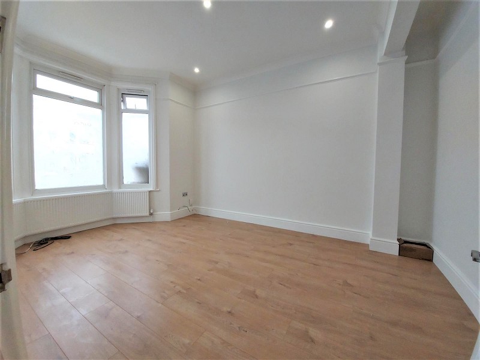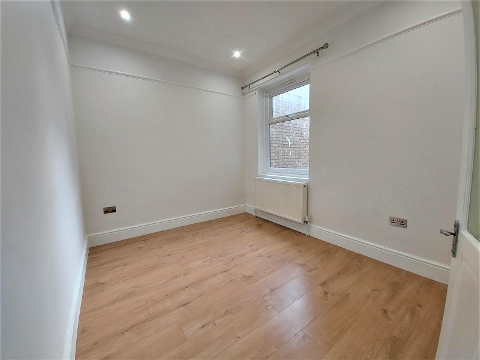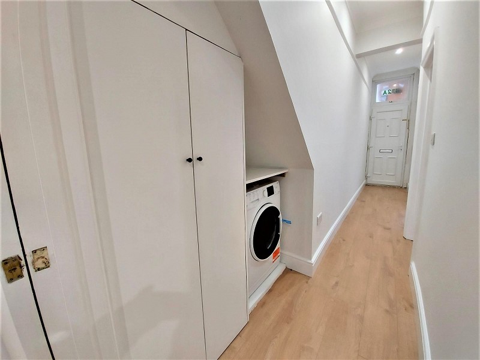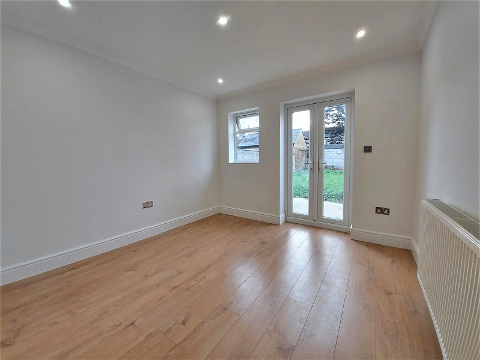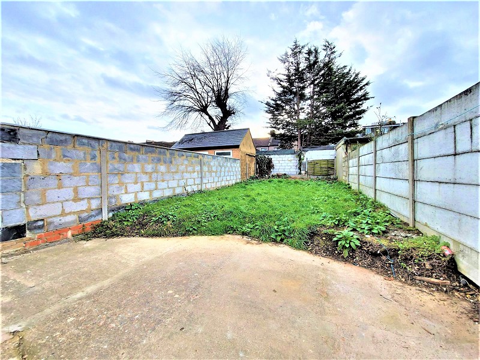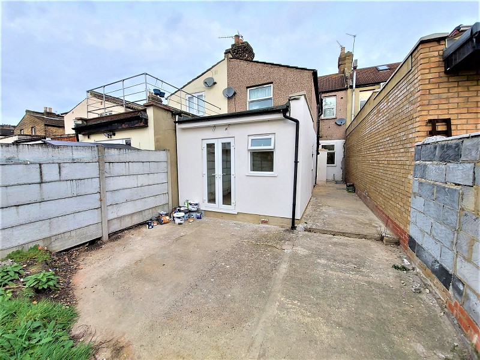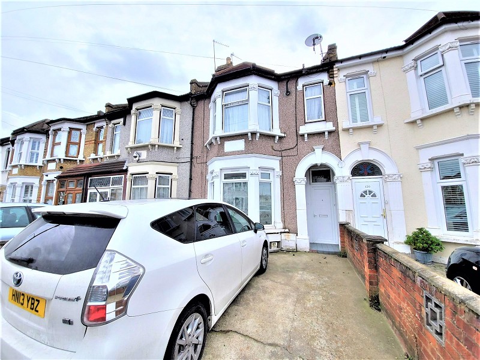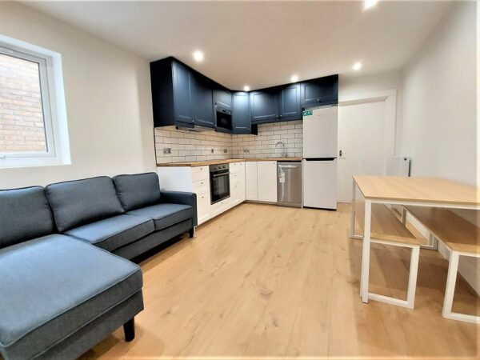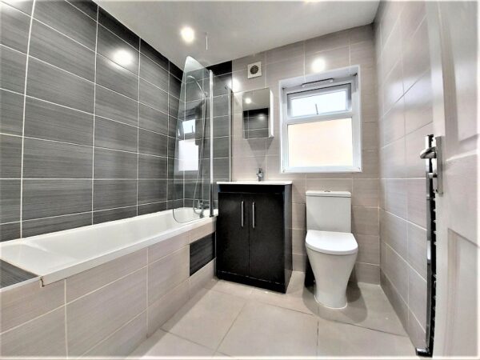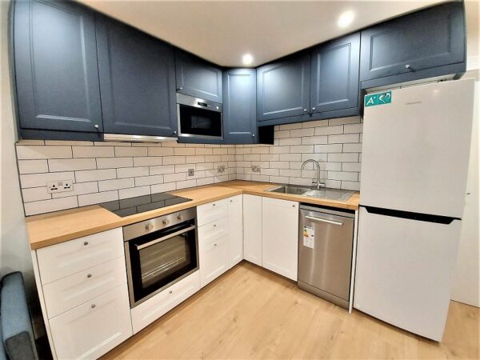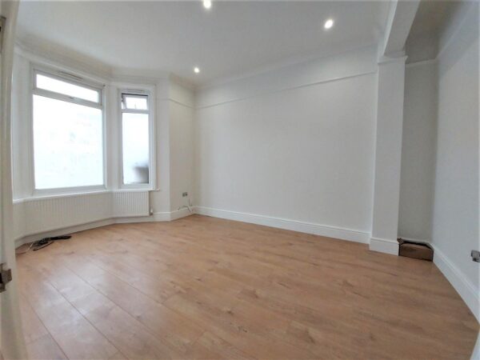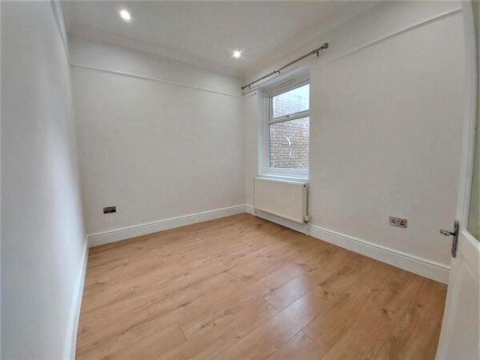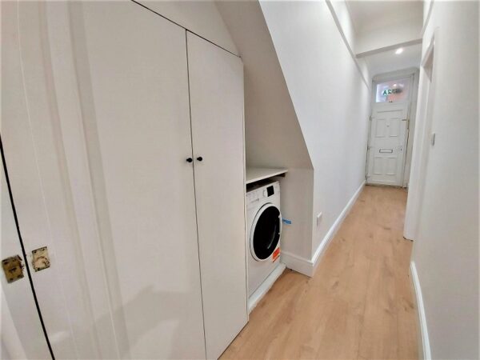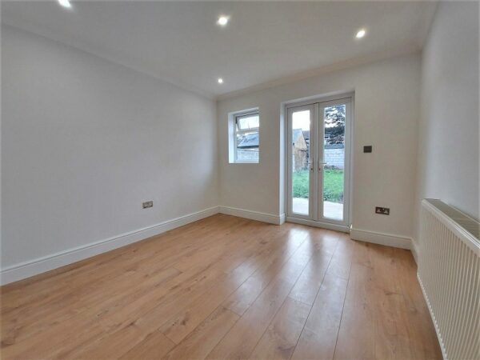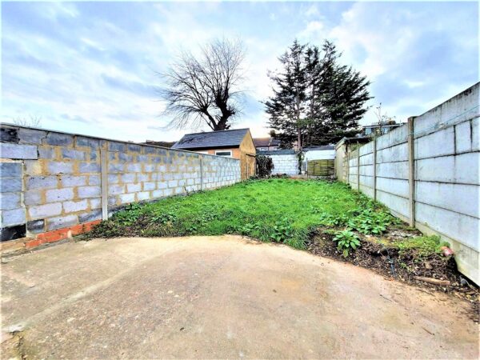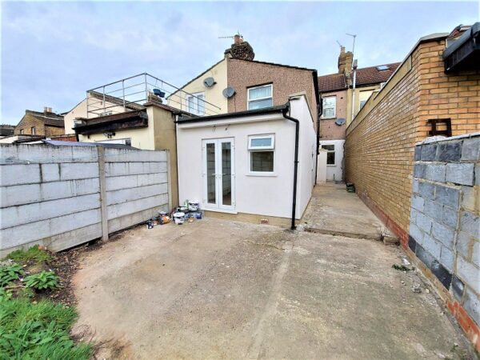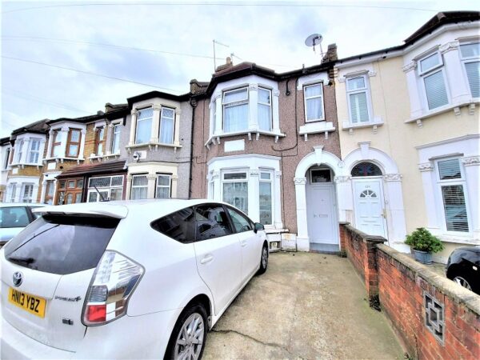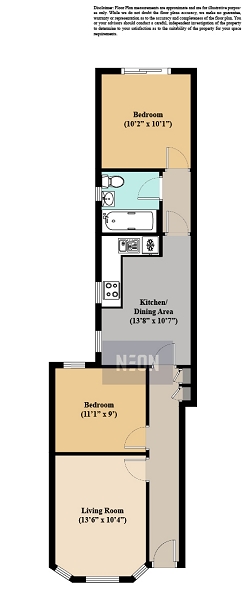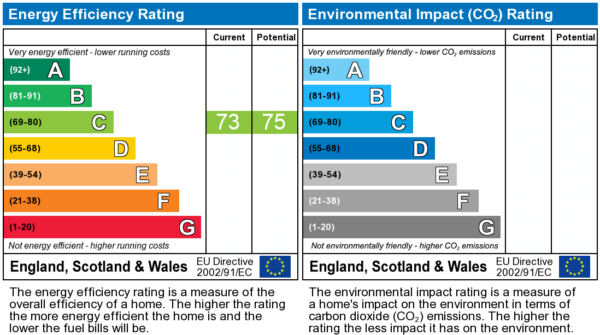Thorold Road, Ilford IG1 4EY
Ilford
£325,000
Property features
- FREEHOLD AVAILABLE TO BUY
- Stunning Kitchen Diner
- Spacious Separate Living Room
- Stylish Bathroom Wc
- 2 Double Bedrooms
- Wood Floors Throughout
- Gas Central Heating
- Double Glazed
- Private Rear Garden
- Off Street Parking
Summary
STUNNING 2 BEDROOM GARDEN FLAT: This fantastic ground maisonette is located with just a couple of minutes walk to the Exchange Shopping Centre and Ilford Main line station (Elizabeth Line) CALL NOWDetails
LOCATION, LOCATION LOCATION: With just a short walk to Ilford's Exchange Shopping Centre and main line station (Elizabeth Line) is this large 2 bedroom ground floor maisonette that benefits from a private rear garden and off street parking. This property was refurbished throughout and now provides a modern kitchen diner and wood floors throughout, there is a separate living room, two double bedrooms and a contemporary designed bathroom, this property also benefits from a private rear garden and off road parking PLUS the FREEHOLD is available to purchase
CALL NOW TO REGISTER YOUR INTEREST
Neon have inspected this property and will be able to assist with any additional information as may be required. The information contained within these particulars including photographs and sizes are for guidance purposes should not be relied upon as statements or a representation of fact. Services and appliances have not been tested and their condition will need to be verified. All guarantees need to be verified by the respective solicitors.
Entrance
Via own front door
Hallway
Wood floors, radiator, storage cupboard and plumbed for washing machine
Living Room (13' 7" x 10' 4" or 4.13m x 3.15m)
Double glazed bay window, wood floors, radiator
Impressive Kitchen/Diner (13' 10" x 10' 8" or 4.21m x 3.25m)
Double glazed window, brand new range of wall and base units, with integrated appliances including, oven, hob, extractor hood, microwave and dish washer, wood floors
Bedroom 1 (11' 1" x 8' 11" or 3.39m x 2.73m)
Double glazed window, wood floors and radiator
Bedroom 2 (10' 2" x 10' 0" or 3.10m x 3.06m)
Double glazed double doors, wood floors, radiator
Family Bathroom Wc (6' 10" x 6' 6" or 2.08m x 1.97m)
Double glazed window, modern suite consisting of a tiled panelled bath with glass shower screen and shower mixer taps, vanity unit wash hand basin and low level wc, chrome radiator, tiled walls and floors
Rear Garden
Large rear garden with patio and further potential to extend to there rear (stp)
Off Street Parking
Ground Rent : £0
Service Charge : £0
Lease Length : 125 years
