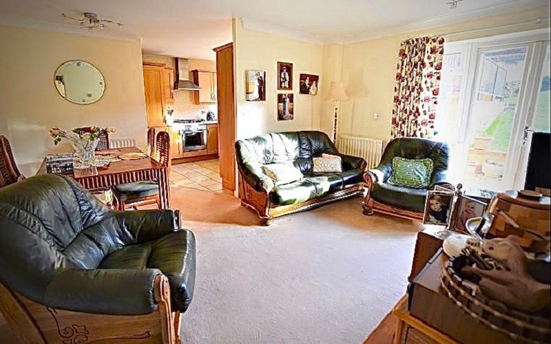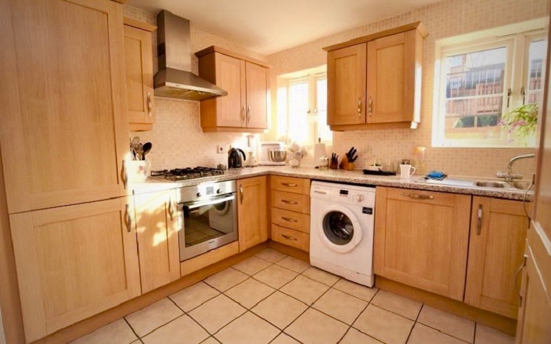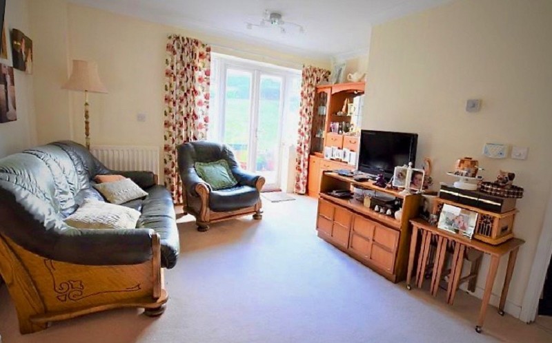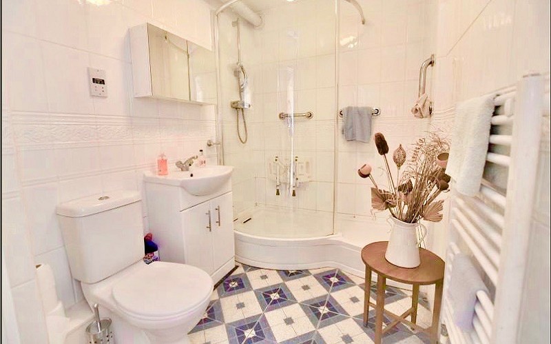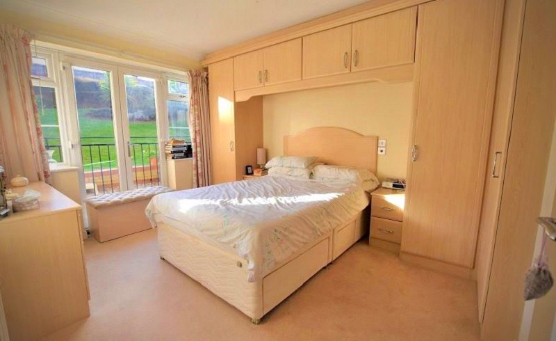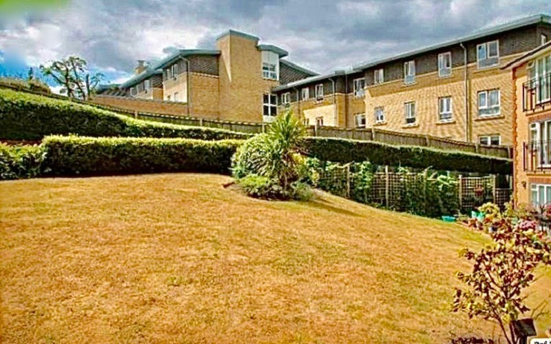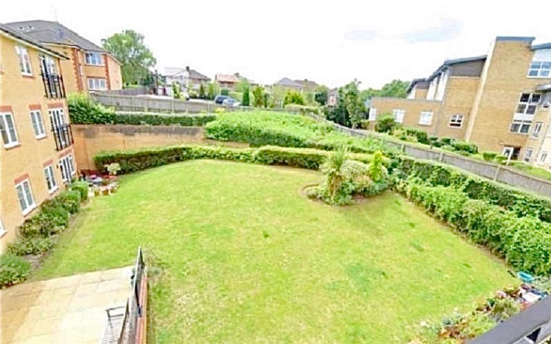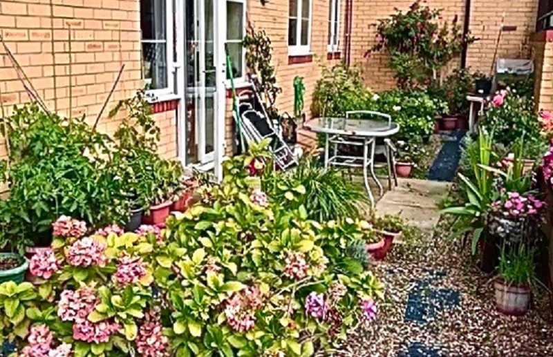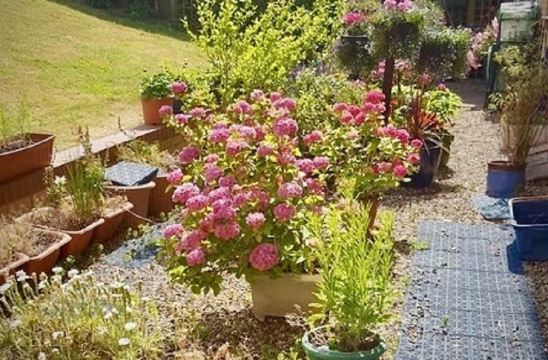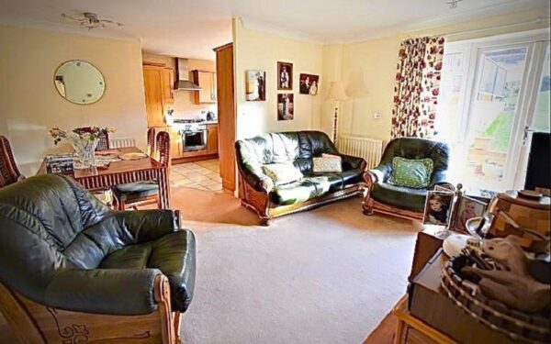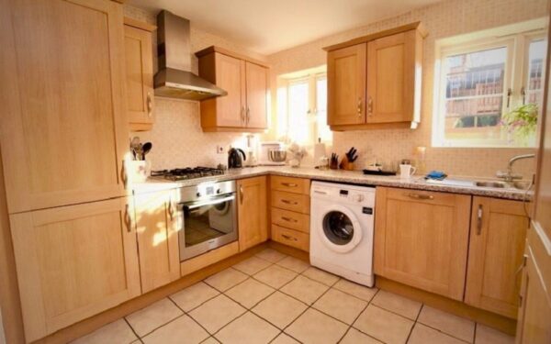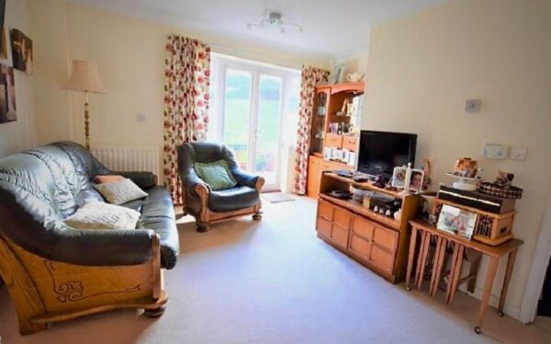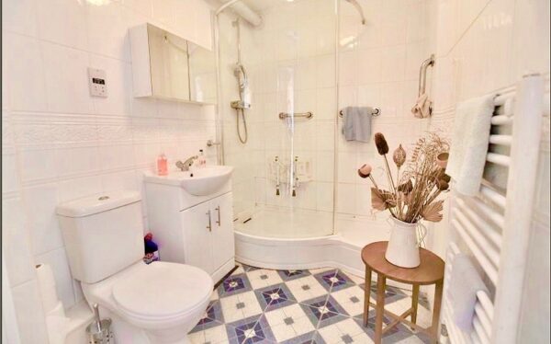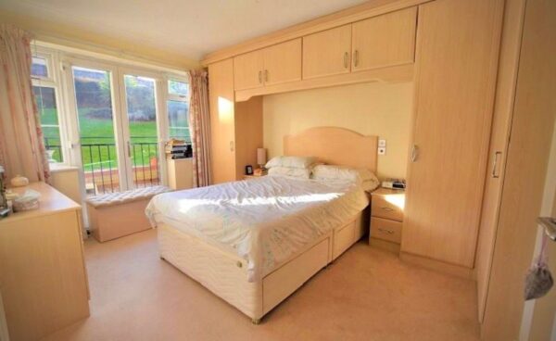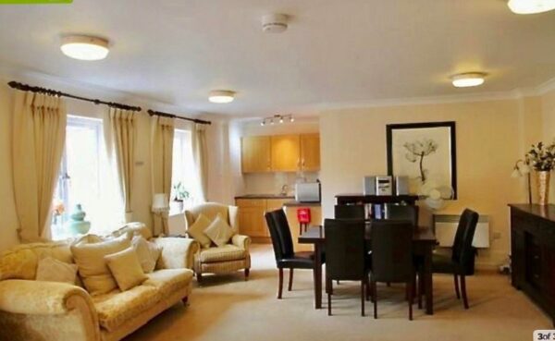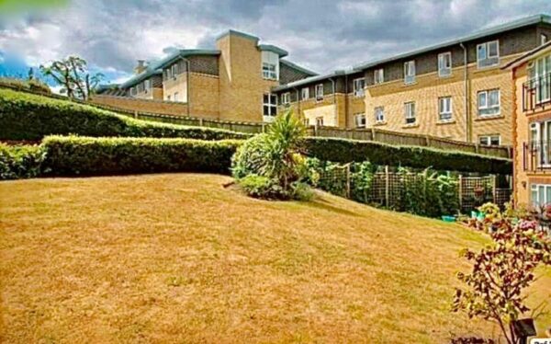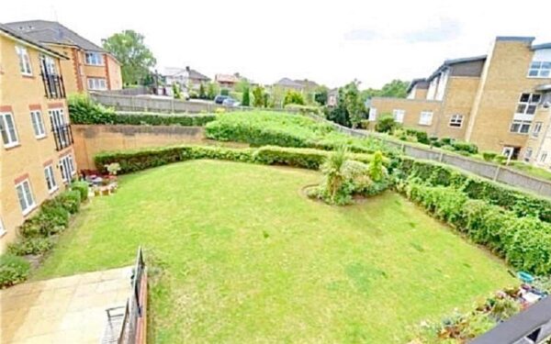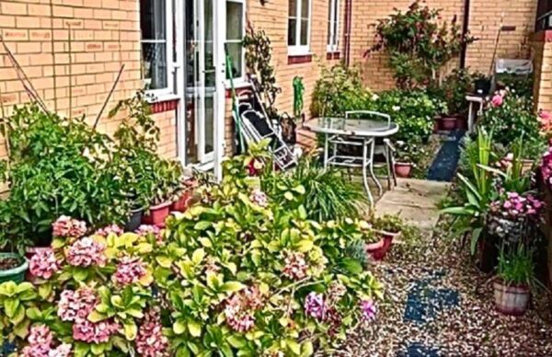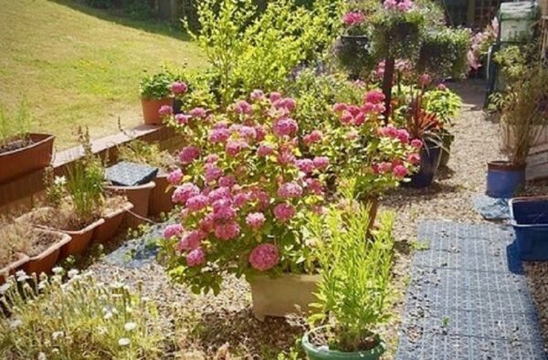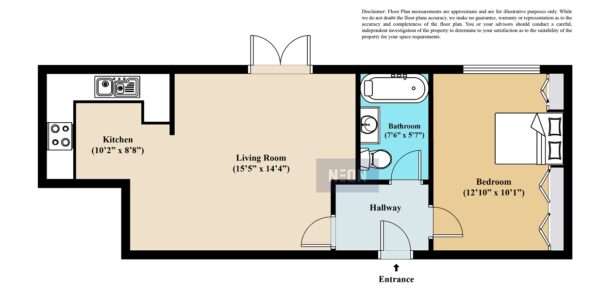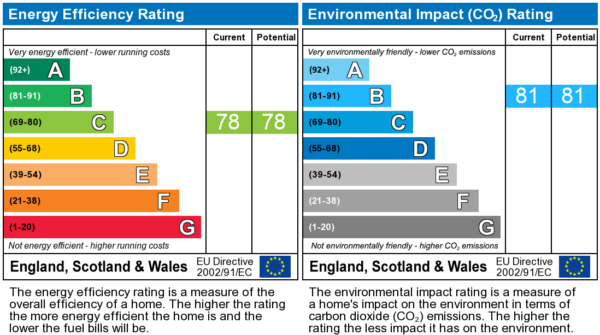Stoneleigh Road, Ilford, Essex. IG5 0JX
Ilford
£160,000
Property features
- Spacious Living / Dining Room
- Large Modern Fitted Kitchen
- Direct Access to Private Patio
- Large Fitted Bedroom
- Modern Shower Room Wc
- Security Entry System
- Gas Central Heating
- Double Glazed
- Parking Space
- Lovely Condition
Summary
MODERN ONE BEDROOM GROUND FLOOR OVER 55`s APARTMENT: A lovely ground floor retirement flat in a popular modern block, this property has its own patio area and allocated parking spaceDetails
MODERN ONE BEDROOM GROUND FLOOR OVER 55`s APARTMENT: This lovely retirement apartment is set within a modern block which offers wheelchair friendly access to the ground floor, front desk with part time management staff as well as lift to all upper floors. Included on the first floor is a large communal lounge with its own kitchen area and sun terrace. The property also benefits from a well maintained and generously sized communal garden.
This one-bedroom ground floor Retirement Flat is located in the heart of Clayhall on Stoneleigh Road.
The property comprises: One double bedroom, modern bathroom, inner hallway with storage cupboard, good-sized open-plan kitchen with integrated appliances, a well proportioned living / dining room with double French Doors accessing a patio as well as an allocated off- road parking space.
Entrance Hall
Good size entrance hall with storage cupboards, radiator
Living/Dining Room (15' 5" x 14' 4" or 4.70m x 4.38m)
Double glazed double doors giving direct access to the garden, carpet to floor, coved ceiling and two radiators
Kitchen (10' 2" x 8' 8" or 3.10m x 2.63m)
Two double glazed windows to rear, full range of wall and base units, roll top work tops, integrated fridge freezer, dish washer, oven and gas hob with extractor hood, tiled floor and plumbed for washing machine
Bedroom 1 (12' 10" x 10' 1" or 3.90m x 3.08m)
Double glazed double doors and windows to rear giving direct access to the garden, full range of fitted wardrobes to two walls, carpet to floor, radiator
Shower Room Wc (7' 6" x 5' 7" or 2.29m x 1.71m)
Spacious three piece suite comprising an over sized walk-in shower with power shower, safety hand rails, vanity unit wash hand basin with mixer taps, low level wc and radiator
Communal Gardens
There is a large well appointed communal lounge and kitchen facilities and also a communal decked patio and lawn
Ground Rent : ££150pa
Service Charge : ££228pm
Lease Length : 112 Years years
