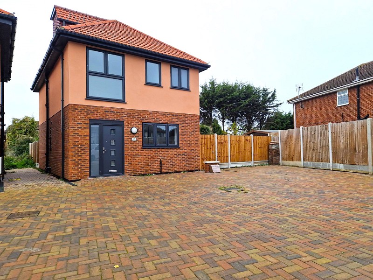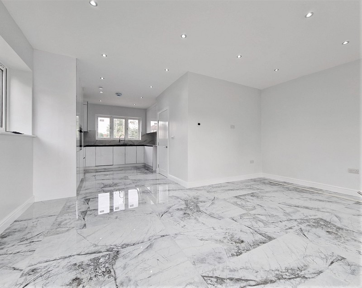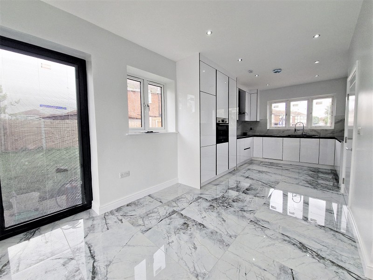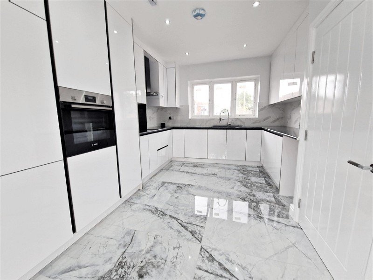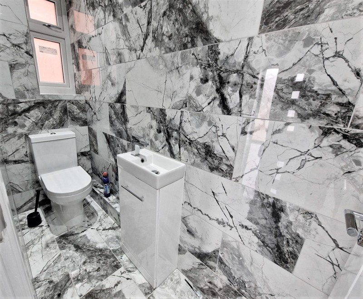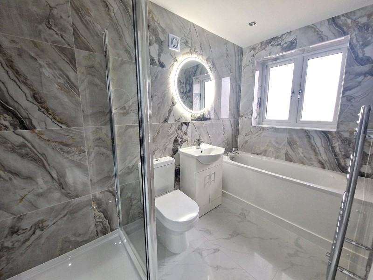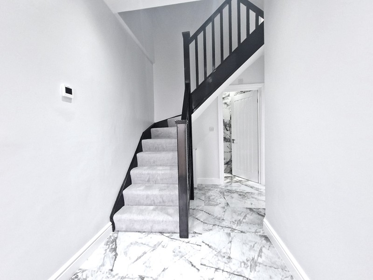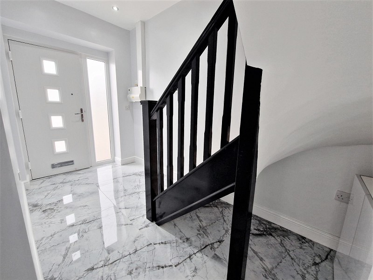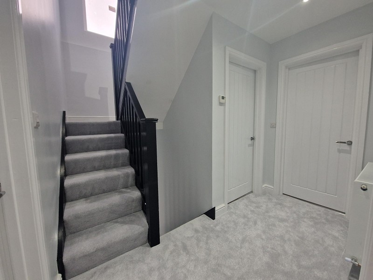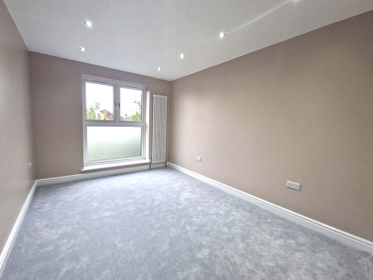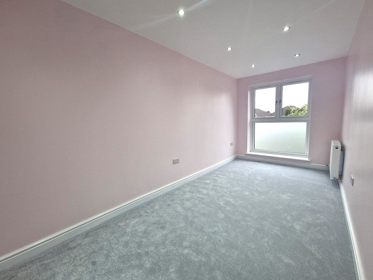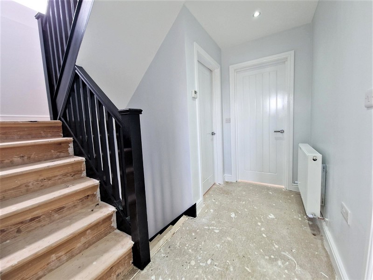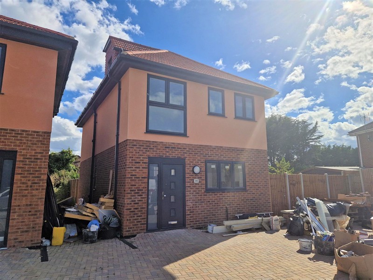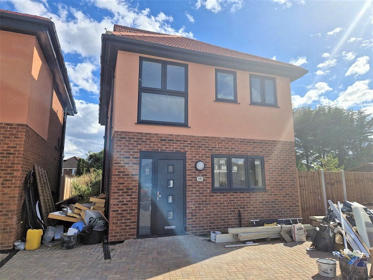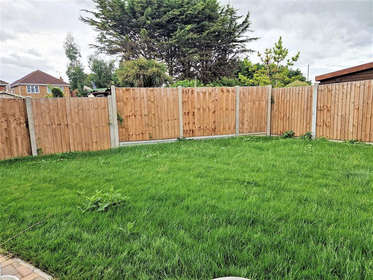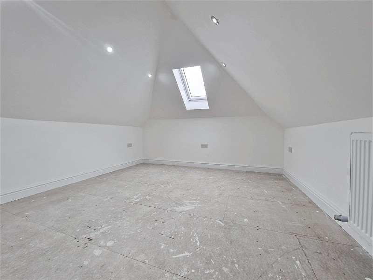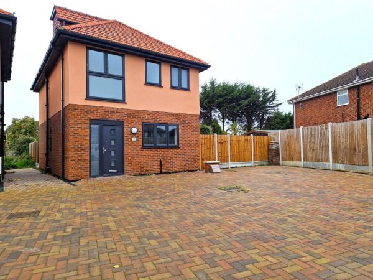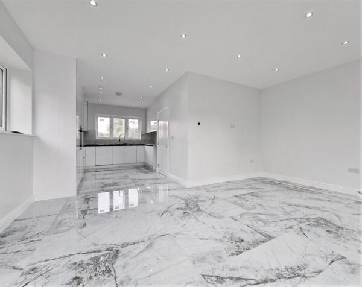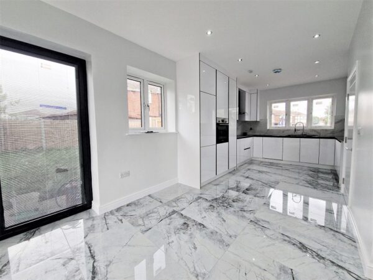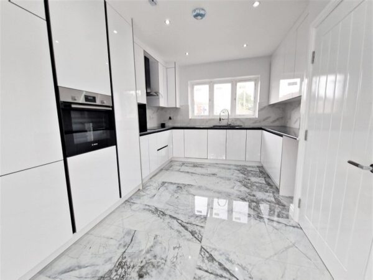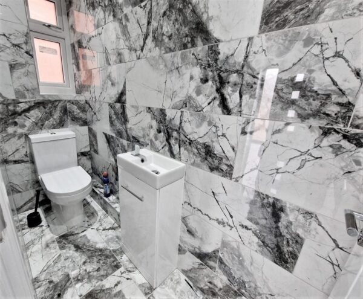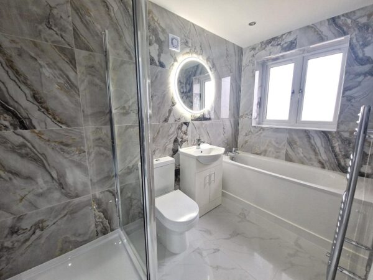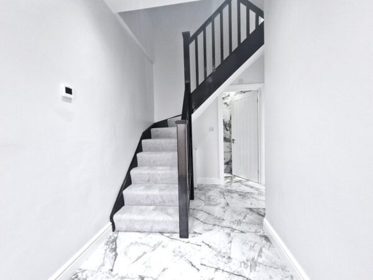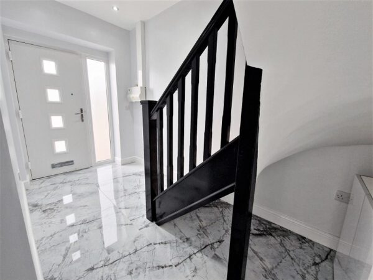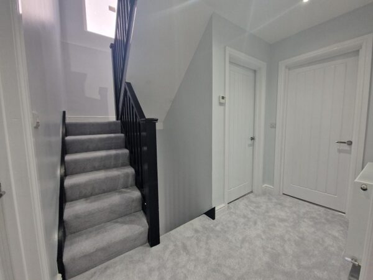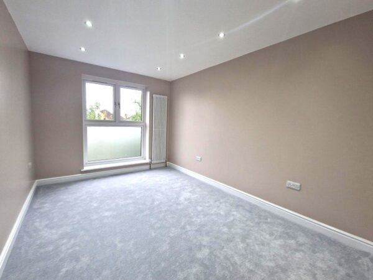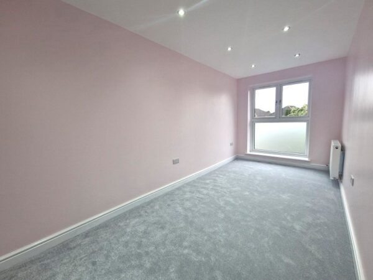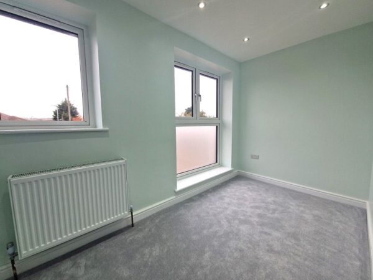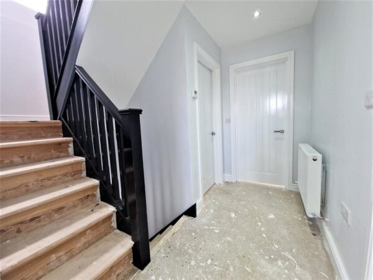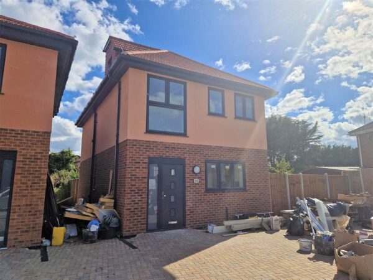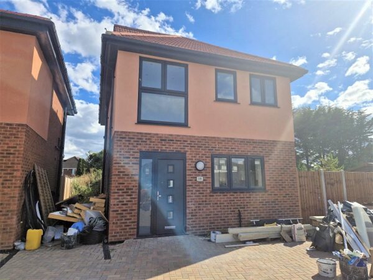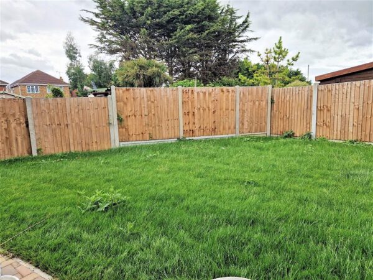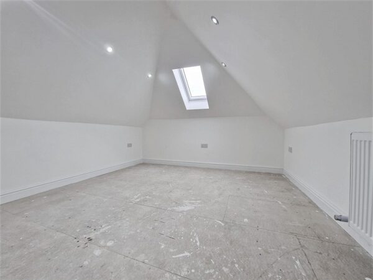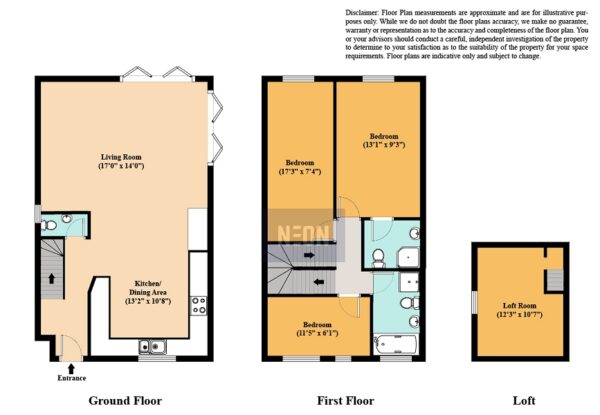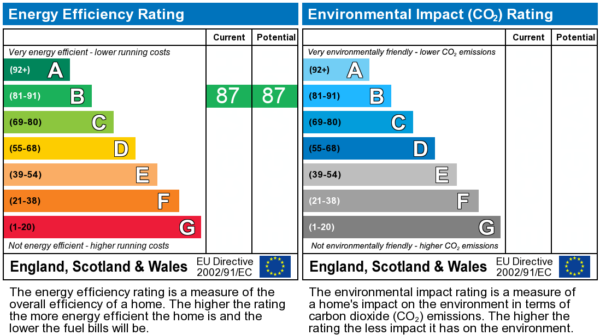Station Approach, Canvey Island, Essex. SS8 9RB
Canvey Island
£450,000
Property features
- BRAND NEW LUXURY DETACHED HOUSE
- Stunning Kitchen Diner
- Open Plan Living Room With Bi-Folding Doors
- Ground Floor Guest WC
- Four Double Bedrooms
- Family Bathroom WC
- En-Suite Shower Room WC
- Double Glazed & Gas Central Heating
- Large forecourt with Parking for 4 cars
- Private Fenced Garden
Summary
BRAND NEW LUXURY 4 BED 2 BATH HOUSE: This FULLY DETACHED family home is part of an exclusive development of just 4 houses, Now ready for Viewing CALL NOWDetails
BRAND NEW LUXURY 4 BED HOUSE: This spacious brand new Detached House is situated on this exclusive development of just 4 brand new houses. This substantial home is set on a large prominent plot and benefits from a large forecourt with parking for 4 cars and accessed via a private road. This property benefits from a stunning brand new kitchen with integrated appliances and designer wall and floor tiles and finished to a very high spec. CALL NOW TO REGISTER
FEATURES INCLUDE
10 Year Warranty
Stunning Contemporary Kitchens
Integrated kitchen Appliances
Split Level Oven
Gas/Electric Hobs
Extractor Hood
Washing Machine
Dish Washer
Fridge Freezer
Living / Dining Room finished with stunning bi-folding doors
Loft room
Super Fast fibre broadband connection
Private Parking
For more details or to register your interest please call Neon Estates
Neon have inspected this property and will be able to assist with any additional information as may be required. The information contained within these particulars including photographs and sizes are for guidance purposes should not be relied upon as statements or a representation of fact. Services and appliances have not been tested and their condition will need to be verified. All guarantees need to be verified by the respective solicitors. Early buyer could have considerable input into fitting etc including kitchen and bathrooms etc .Early buyer could have considerable input into fitting etc including kitchen and bathrooms etc.
Ground Floor Accommodation
Entrance Hall
Stunning marble tiled floor, stairs to first floor
Ground Floor Wc
Double glazed window, matching marble effect wall and floor tiles, white low level WC and wall mounted wash hand basin
Impressive Kitchen/Diner (13' 2" x 10' 9" or 4.01m x 3.28m)
Double glazed window, Impressive range of white wall and base units with integrated appliances including a split level oven, electric hob and extractor hood, dish washer, washing machine and fridge freezer, gloss effect marble floor tiles and open to:-
Living/Dining Room (17' 0" x 14' 0" or 5.19m x 4.26m)
Double glazed window, patio doors and a large 3 way bi-folding doors to garden, gloss effect marble floor tiles, radiator
First Floor Accommodation
Landing
Double glazed window, doors to all rooms
Bedroom 1 (13' 1" x 9' 3" or 3.99m x 2.83m)
Double glazed window, radiator door to :-
En-Suite Shower Room WC (5' 3" x 5' 2" or 1.59m x 1.57m)
Large walk in shower cubicle with power shower, low level WC, vanity unit wash hand basin with mixer taps, powered mirror with built in light, extractor fan and radiator
Bedroom 2 (17' 4" x 7' 5" or 5.29m x 2.26m)
Double glazed window, radiator
Bedroom 3 (11' 6" x 6' 1" or 3.51m x 1.86m)
Two double glazed windows, radiator
Family Bathroom Wc (9' 11" x 5' 2" or 3.01m x 1.58m)
Double glazed window, bathroom consisting of a panelled bath with shower mixer taps, large walk in glass shower cubicle, vanity unit wash hand basin with mixer taps,, low level WC, chrome radiator
Second Floor Accommodation
Second Floor Landing
Bedroom 4 Loft Room (12' 4" x 10' 8" or 3.75m x 3.25m)
Double glazed ceiling windows, radiator
Rear Garden
Mainly laid as lawn, side pedestrian gate
Large Forecourt Parking
Parking space for 4 cars
