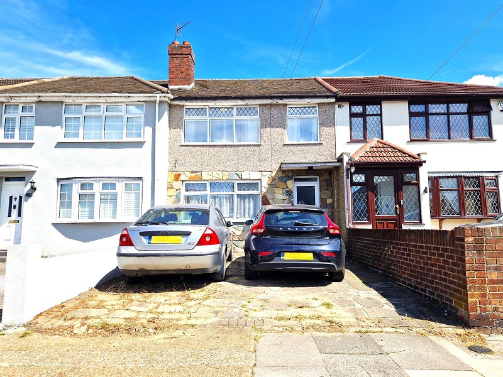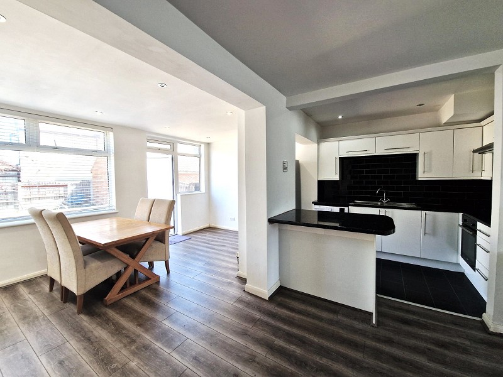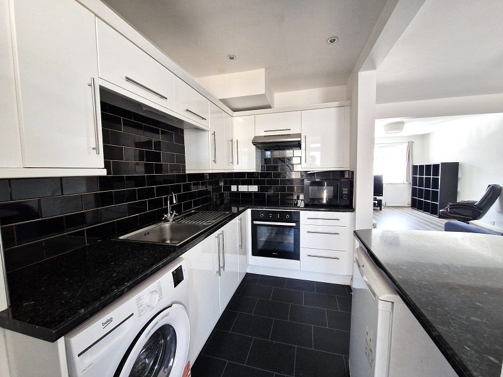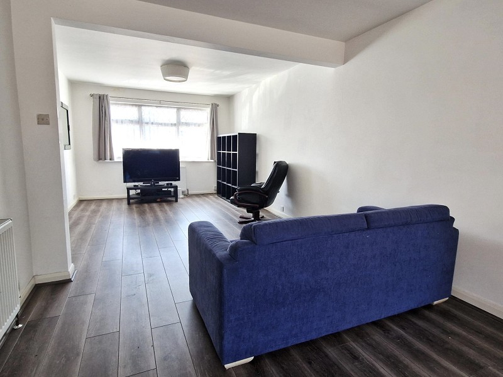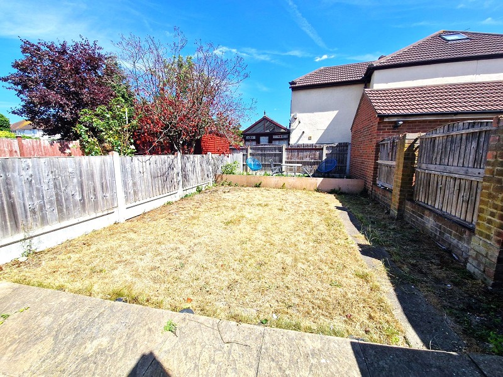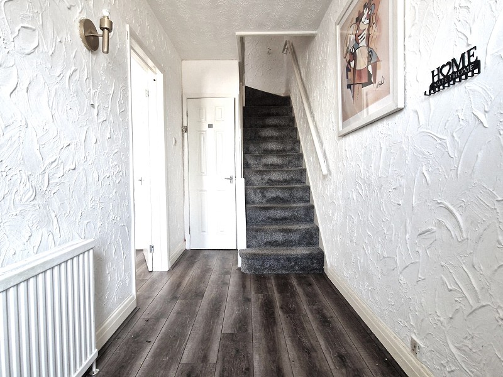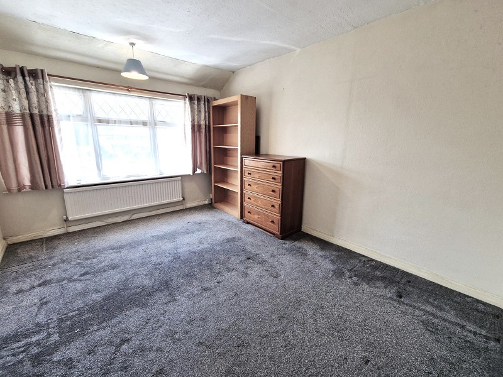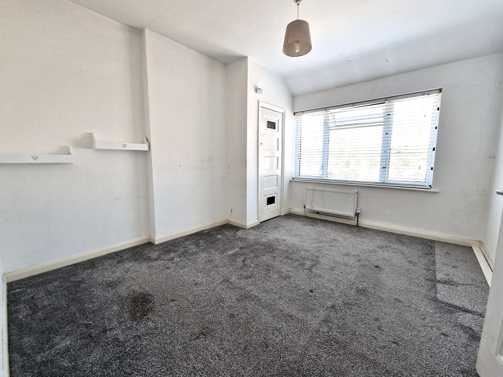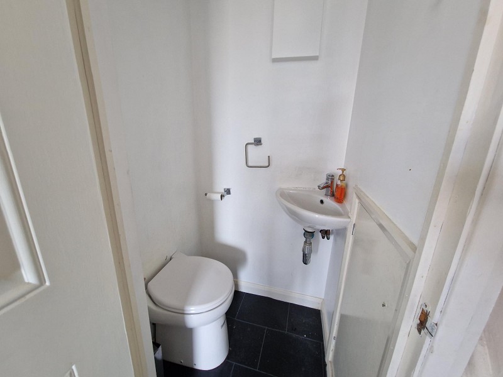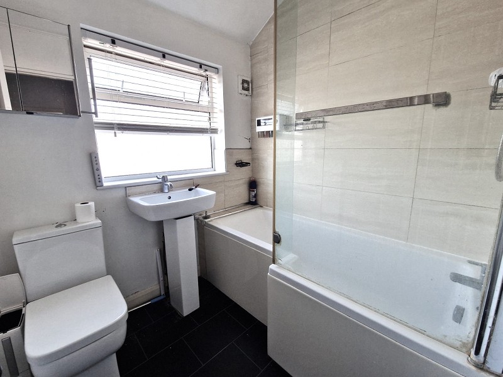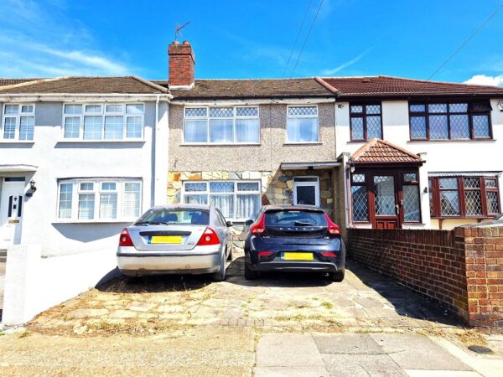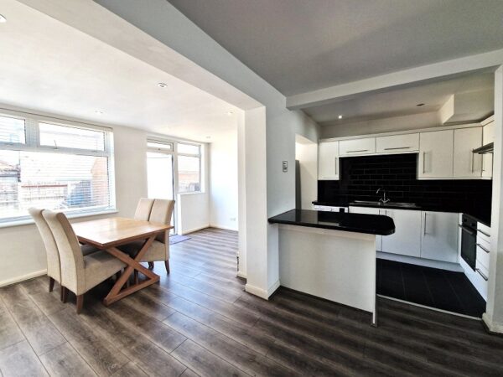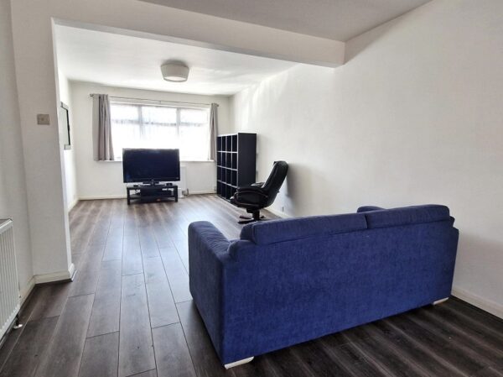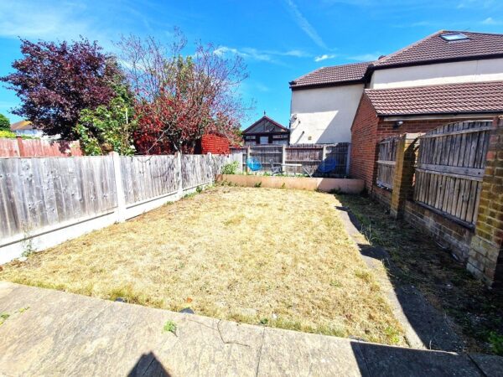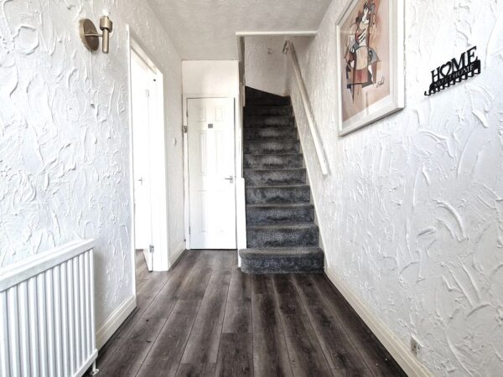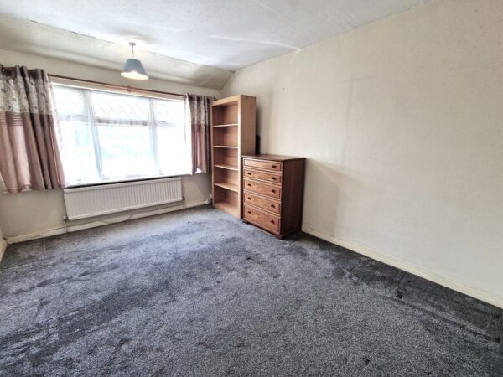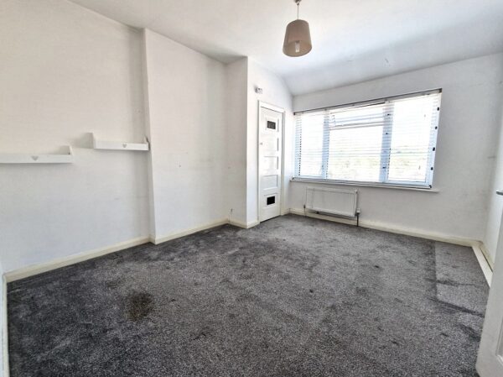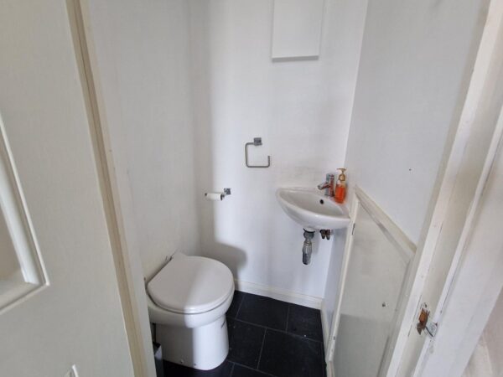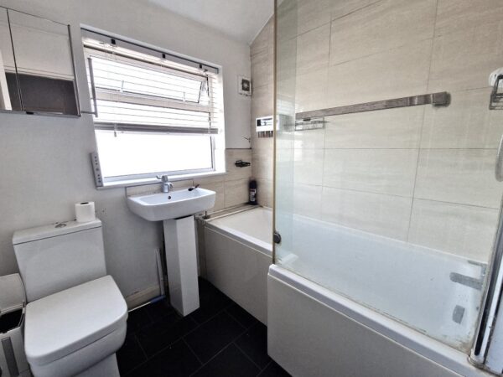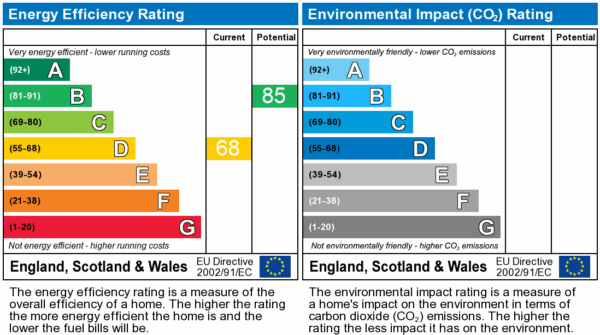South End Road, Hornchurch RM12 5UB
Hornchurch
£2,200 pcm
Property features
- LARGE EXTENDED FAMILY HOUSE
- Large Through- Living Space
- Separate Dining Room
- Modern White Fitted Kitchen
- All Appliances Included
- 2 Large Double Bedrooms
- 1 Large Single Bedroom
- Family Bathroom WC
- Ground Floor WC
- Off Road Parking
Summary
LARGE EXTENDED 3 BEDROOM FAMILY HOUSE: This spacious family home is located with easy reach to tube station, shops, schools and leisure facilities CALL NOWDetails
This extended three-bedroom mid-terrace family home, ideally located in a sought-after residential area of Hornchurch. Offering generous living space throughout, this well-maintained property is perfect for families or those seeking a spacious home with excellent transport links and local amenities.
The ground floor boasts a spacious open plan through-living room with plenty of natural light, leading into a modern extended dining room and white fitted kitchen perfect for entertaining or family meals, there's direct access to the rear garden and a separate downstairs WC which provides added convenience.
Upstairs, the property offers two well-proportioned double bedrooms and a good-sized third bedroom, all served by a family bathroom. Additional benefits include double glazing, gas central heating, and a well-kept rear garden ideal for summer barbecues or relaxation. The front of the property offers off-street parking for 2 cars.
Located within easy reach of Elm Park tube station and Hornchurch town centre, local schools, and excellent transport connections including nearby stations and bus routes, this charming home is not to be missed. CALL NOW
Entrance Hall
Living Room (25' 1" x 10' 10" or 7.65m x 3.31m)
Dining Area (14' 10" x 8' 8" or 4.51m x 2.65m)
Kitchen (9' 6" x 5' 10" or 2.89m x 1.79m)
Ground Floor Wc
Landing
Bedroom 1 (13' 1" x 10' 2" or 3.99m x 3.11m)
Bedroom 2 (11' 11" x 9' 9" or 3.62m x 2.98m)
Bedroom 3 (10' 2" x 6' 5" or 3.09m x 1.96m)
Family Bathroom Wc
Private Rear Garden
Off Road Parking
