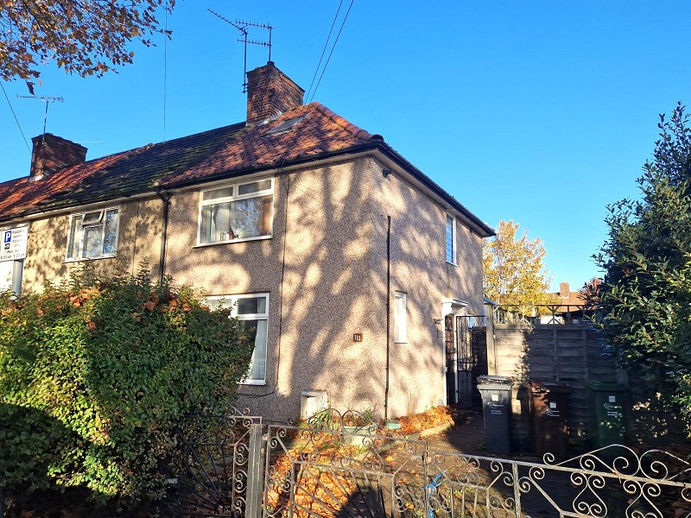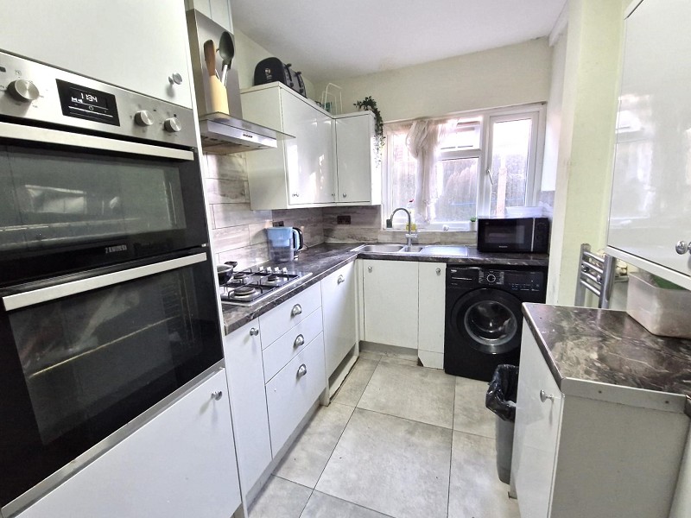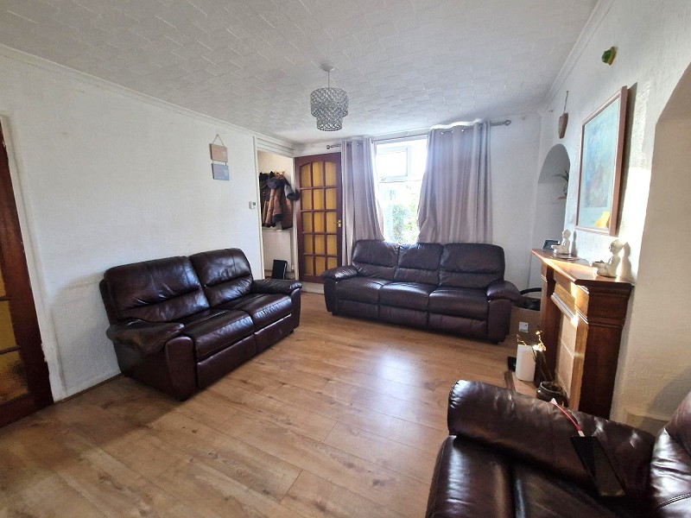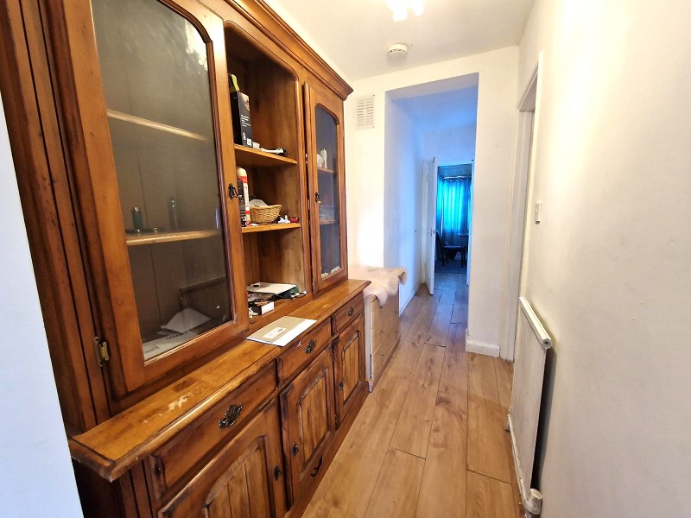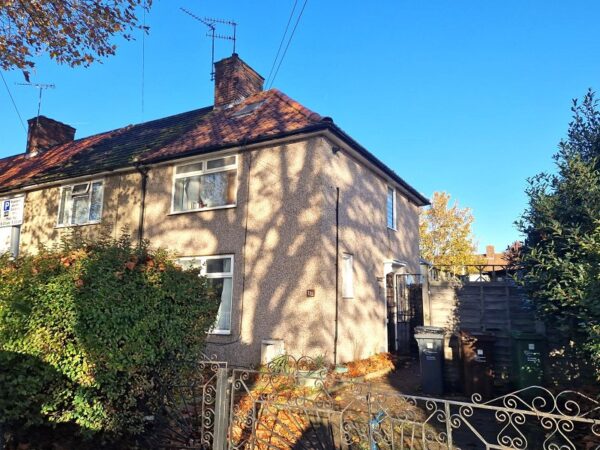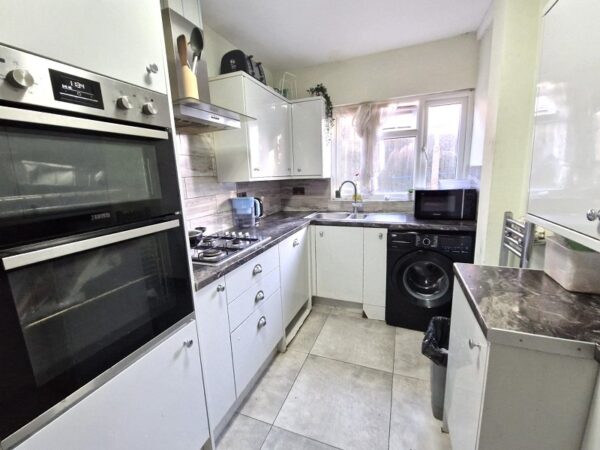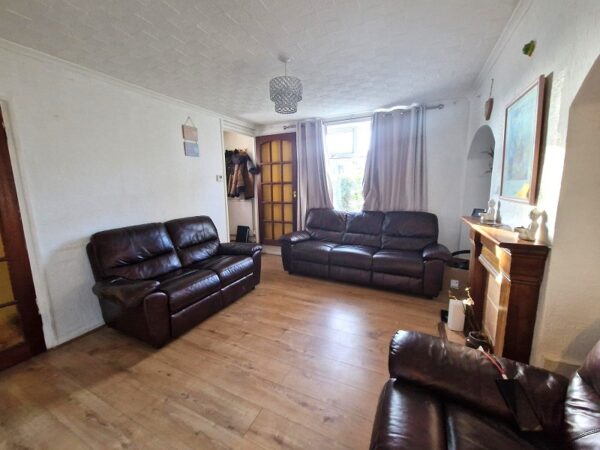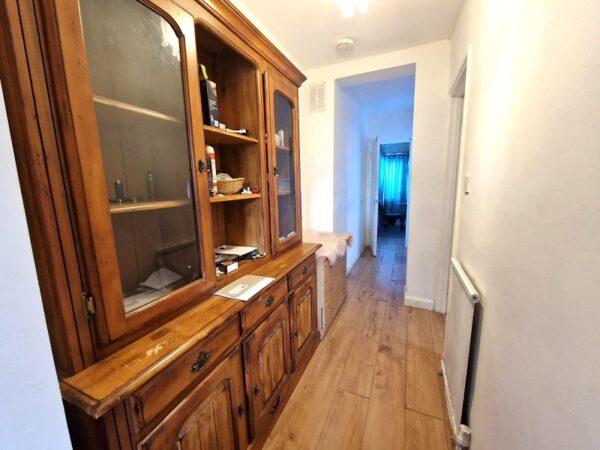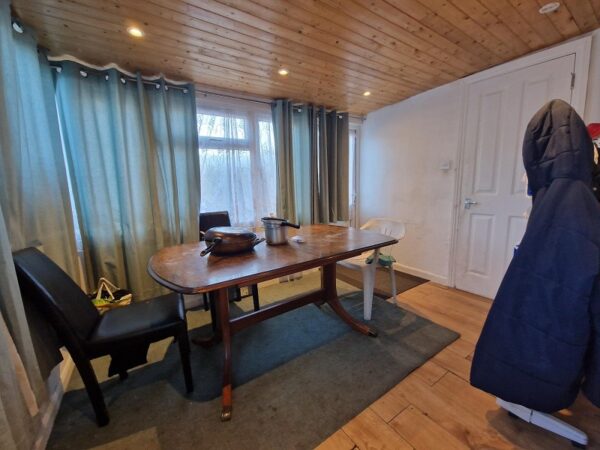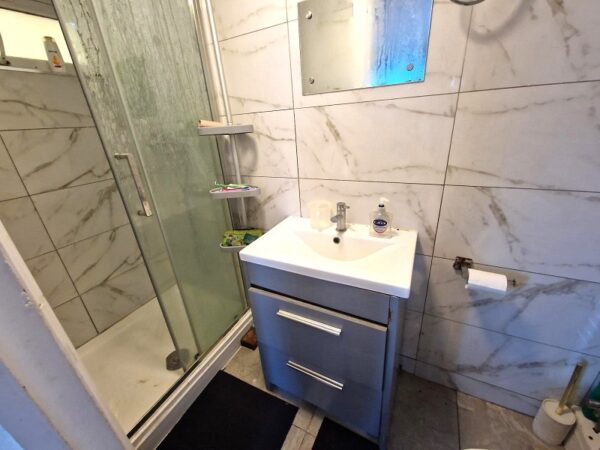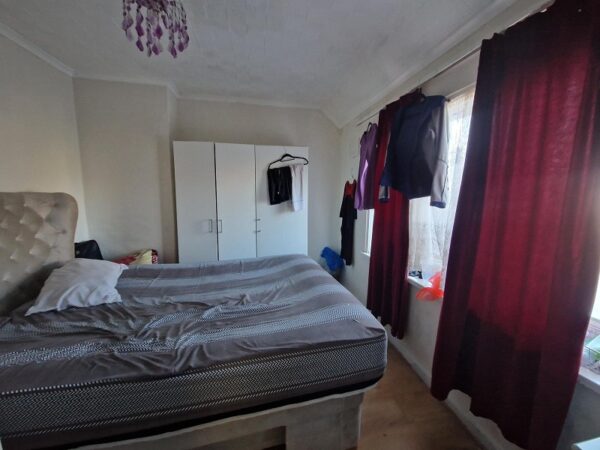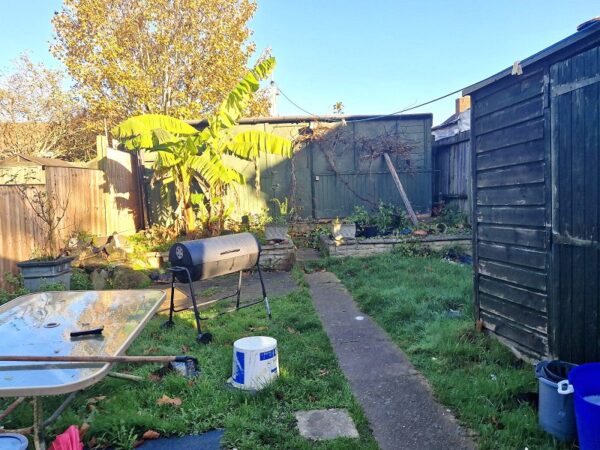Oxlow Lane, Dagenham RM9 5XD
Dagenham
£415,000 OIRO
Property features
- 2 Double Bedrooms
- Further Double Bedroom/Office
- Plus Loft Room
- Separate Living Room
- Conservatory/Dining Room
- Modern Fitted Kitchen
- G/F Shower Room WC
- 1st Floor Separate WC
- Good Location
- Potential to Develop (STP)
Summary
LARGE 3/4 BED HOUSE WITH POTENTIAL TO DEVELOP (stp): This spacious end property offers good size rooms throughout and has plenty of scope for further development / improvements MUST BE SEEN Call NowDetails
POTENTIAL TO DEVELOP (stp) This spacious family house is with in easy reach of both Dagenham East and Becontree tube stations which provide direct access to the City & West End, there are many schools shops, restaurants and leisure facilities close by. This end terrace property has huge potential for further development for the future. To register your interest CALL NOW
Entrance Hall
Wood floors, under stair storage area
Living Room (12' 10" x 12' 0" or 3.92m x 3.67m)
Double glazed window, wood flooring, fire place surround, radiator.
Inner Hallway
Wood flooring, radiator, doors to all ground floor rooms.
Bedroom / Office (10' 1" x 7' 10" or 3.07m x 2.40m)
Double glazed window, carpet to floor, radiator.
Kitchen (10' 11" x 6' 6" or 3.33m x 1.98m)
Double glazed window, kitchen consisting a range of white gloss wall and base units, with contrasting marble effect counter tops, sink with mixer taps, integrated split level double oven, gas hob and extractor unit, plumbed for washing machine, tiled floor and chrome radiator.
Conservatory / Dining Room (10' 8" x 8' 6" or 3.25m x 2.60m)
Double glazed windows, wood panelled ceiling with spot lights, wood floors, door to :-
Ground Floor Shower WC
Large walk in shower cubicle, vanity unit wash hand basin with mixer taps and low level WC, tiled walls and floors.
Landing
Double glazed window, carpet to floor
Bedroom 1 (12' 1" x 11' 8" or 3.68m x 3.55m)
Double glazed window, carpet to floor, radiator, stairs leading to :-
Loft Room (7' 7" x 6' 9" or 2.30m x 2.07m)
Double glazed Velux window, wood floors
Bedroom 3 (12' 1" x 9' 7" or 3.68m x 2.91m)
Double glazed window, wood floors, radiator
Separate Wc
Double glazed window, low level WC, wash hand basin and radiator
Private Rear Garden
Being mainly laid to lawn, large storage shed, pedestrian side access.
Own Driveway
Private driveway with potential to extend the parking area.
