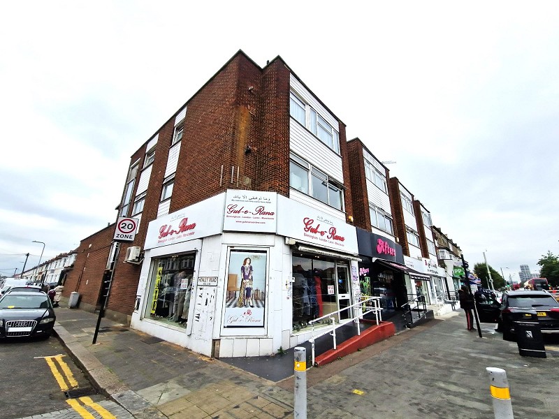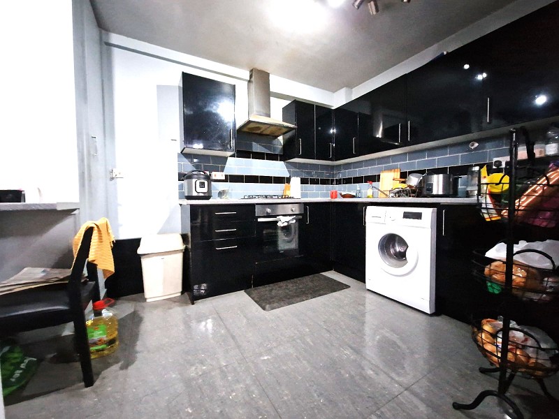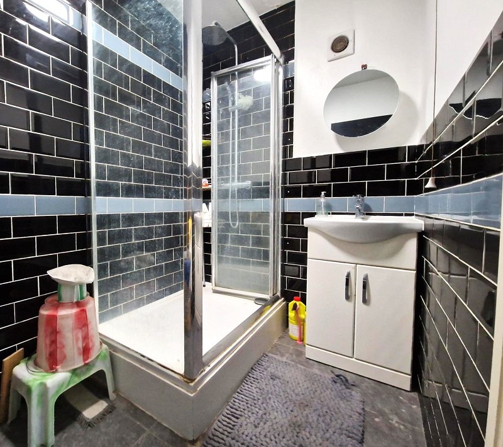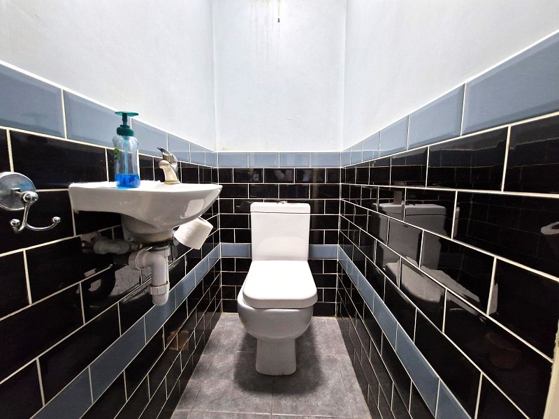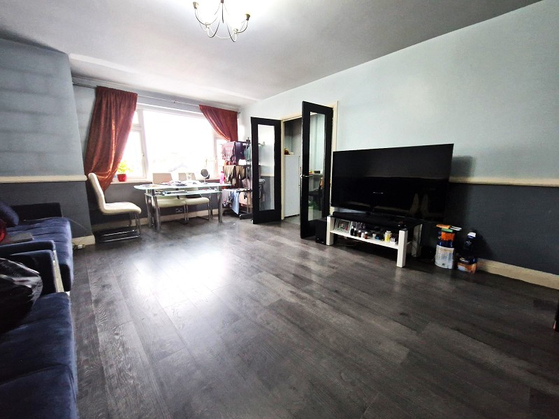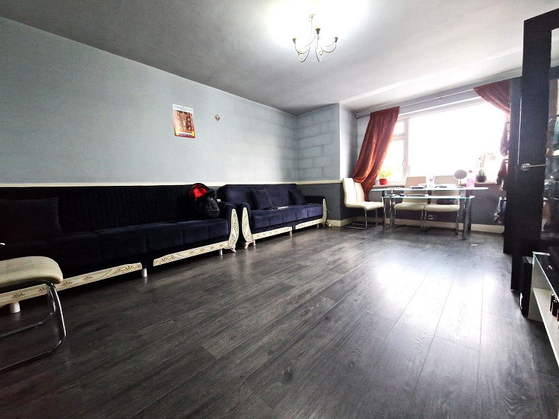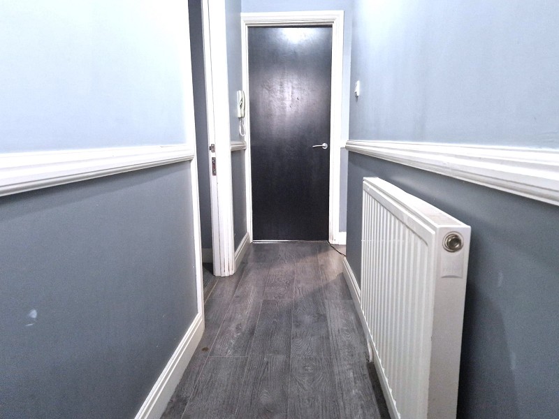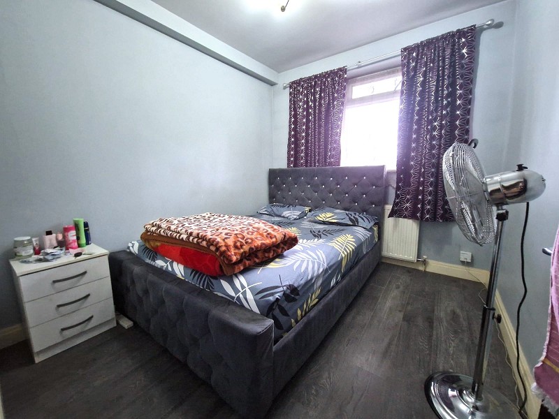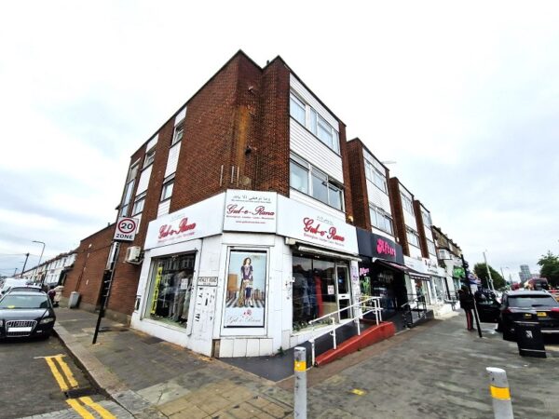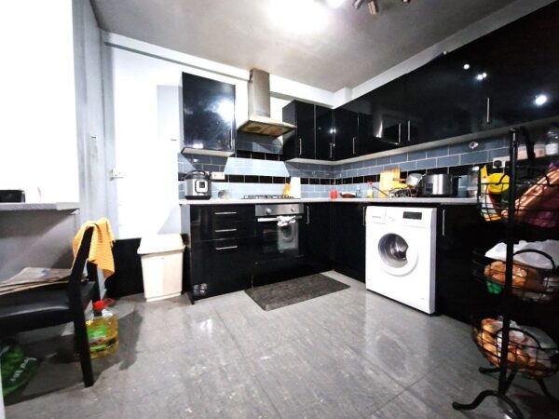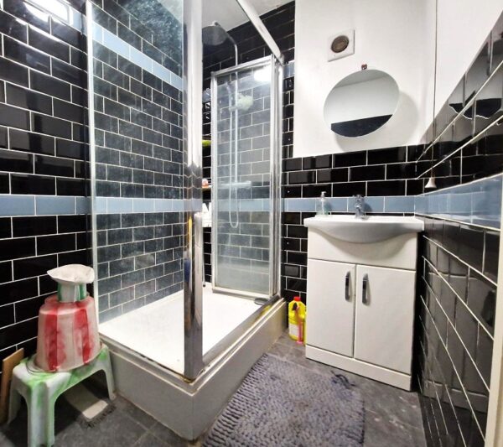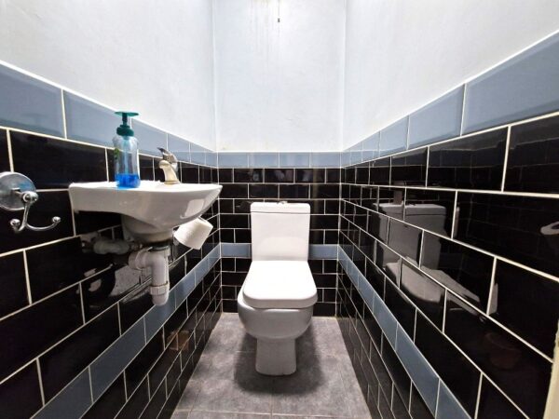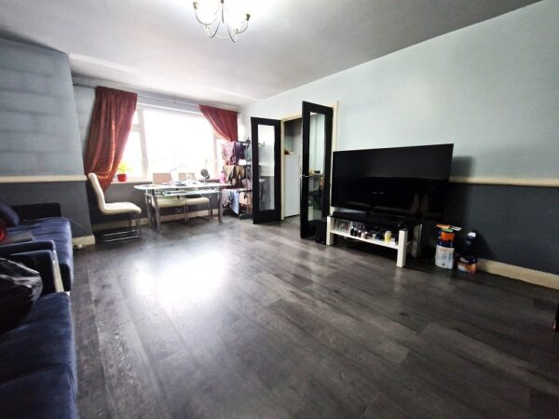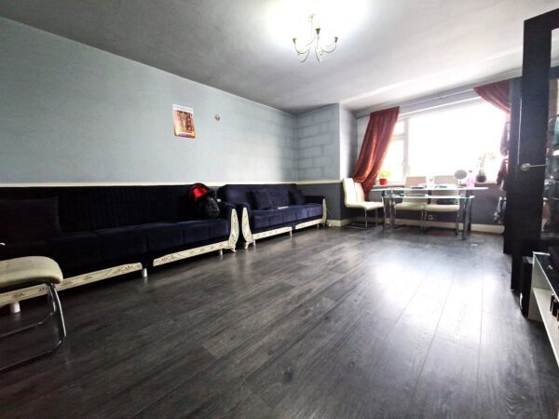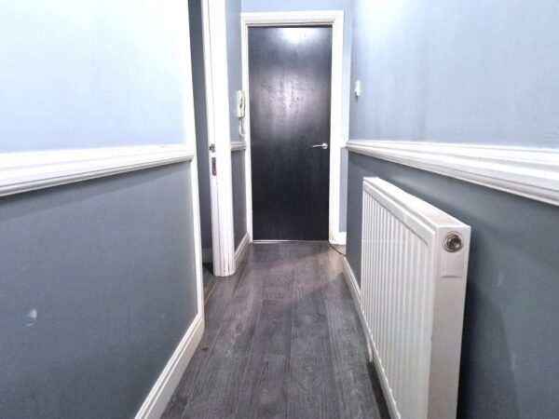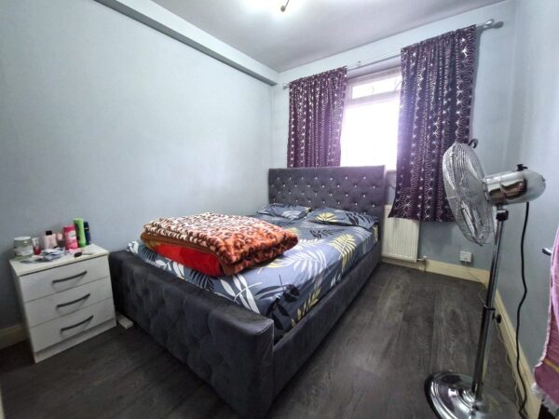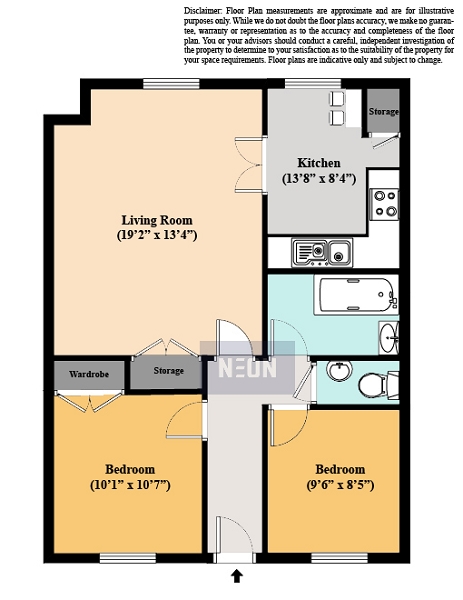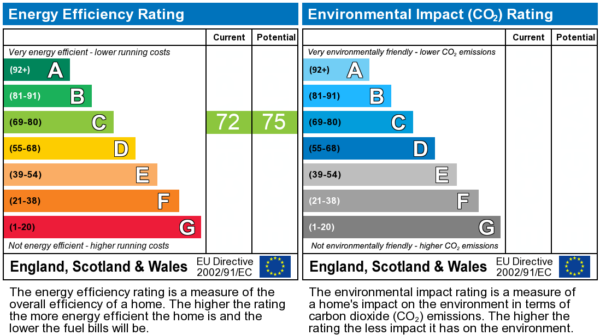Ilford Lane, Ilford IG1 2SD
Ilford
£259,500
Property features
- Large Separate Living Room
- Modern Kitchen Diner
- 2 Double Bedrooms
- Separate Shower Room
- Separate WC
- Wood Floors Throughout
- Gas Central Heating
- Double Glazed
- New 125 Year Lease
- NO ONWARD CHAIN
Summary
INVESTMENT OPPORTUNITY: This large 2 bed 1st floor flat is in very good condition throughout, located near the centre of Ilford Lane shopping centre and with access to all transport links CALL NOWDetails
NO ONWARD CHAIN and an Ideal INVESTMENT or FIRST TIME BUY: This very large 2 bedroom 1st floor purpose built flat has potential to easily be converted to a 3 bedroom flat. Situated on the corner of Henley Road and Ilford Lane this property is being offered with a new 125 year lease and decorated to a very good standard and benefiting from a modern kitchen diner, modern shower room and separate WC.
To View CALL NOW
Entrance
Via a secured street door and stairs leading the first floor
Hallway
Doors to all rooms, wood floors, radiator
Living Room (19' 02" x 13' 04" or 5.84m x 4.06m)
Double glazed window, wood floors, radiator, storage cupboard, door to:-
Kitchen/Diner (13' 08" x 8' 04" or 4.17m x 2.54m)
Double glazed window, kitchen consisting of black gloss wall and base units with contrasting counter tops, built in gas hob, extractor hood, small breakfast bar, integrated oven and plumbed for washing machine, tiled splash backs and tiled floors
Bedroom 1 (10' 07" x 10' 01" or 3.23m x 3.07m)
Double glazed window, wood floors, large storage cupboard, radiator
Bedroom 2 (9' 06" x 8' 05" or 2.90m x 2.57m)
Double glazed window, wood floors, radiator
Shower Room
Modern separate shower room consisting of a large glass walk in shower cubicle with power shower, vanity unit wash hand basin, extractor fan, tiled wall and floors.
Separate Wc
Modern separate WC, consisting of, a low level WC and wall mounted wash hand basin, tiled walls and floors
Lease Length : 125 years
