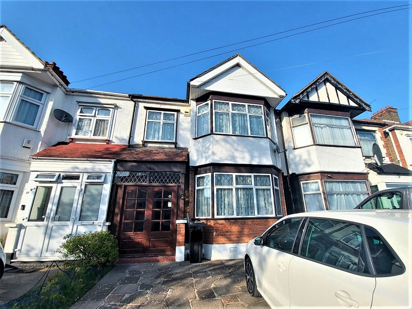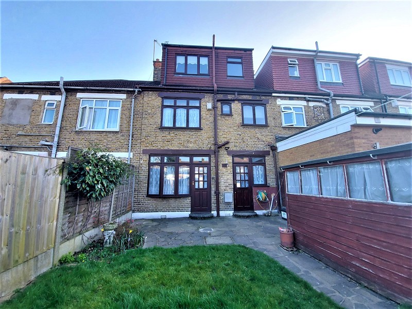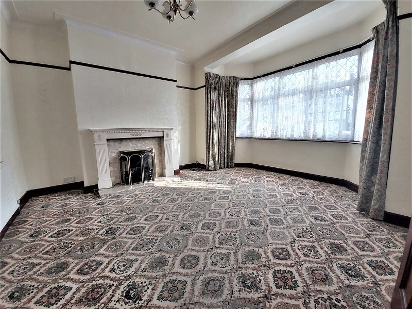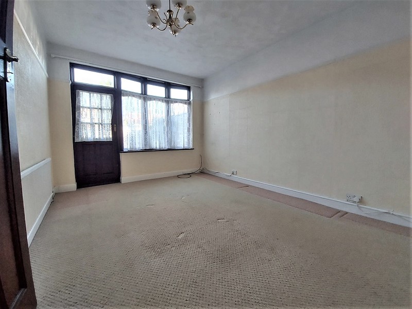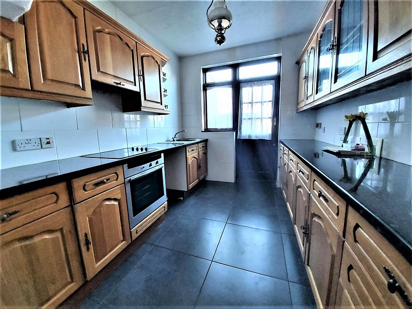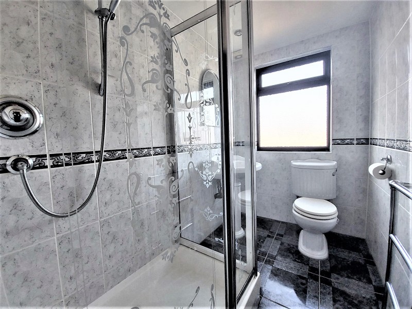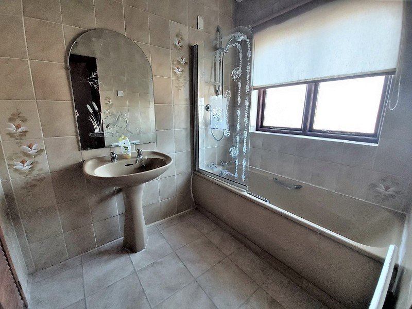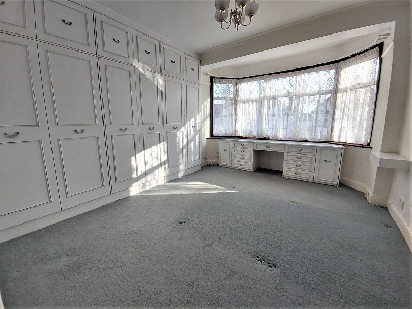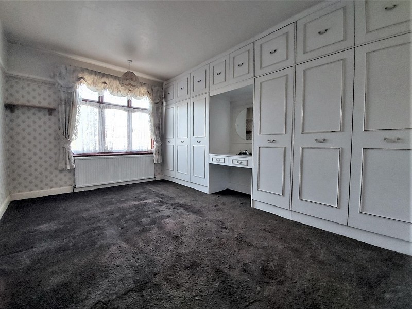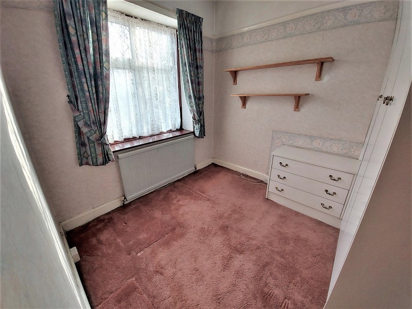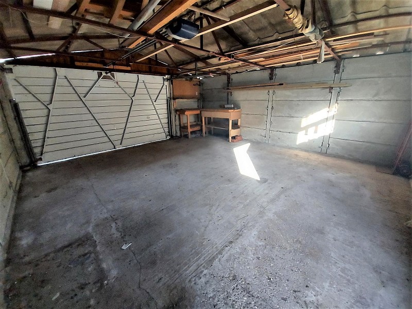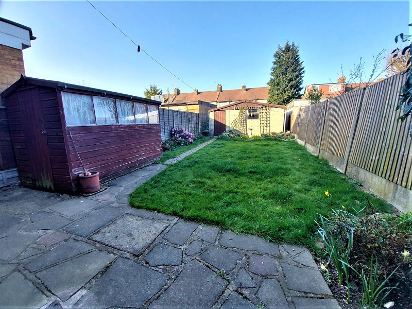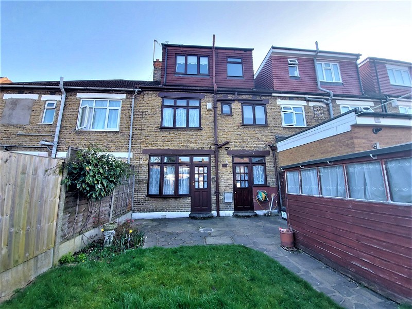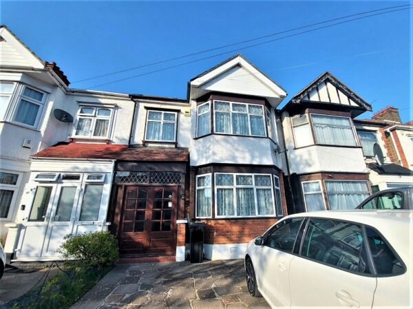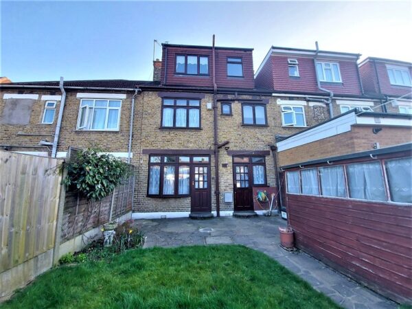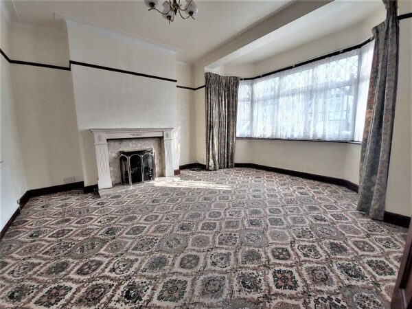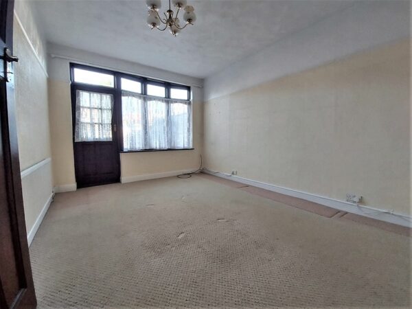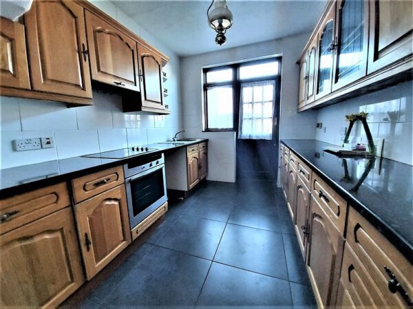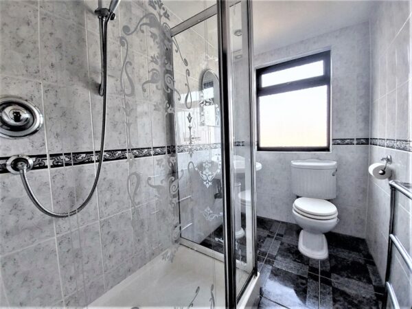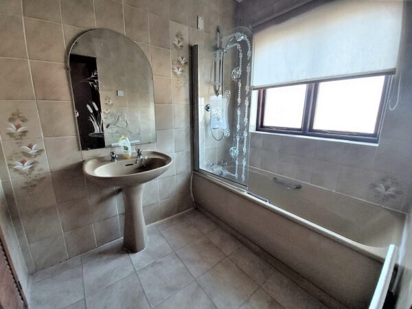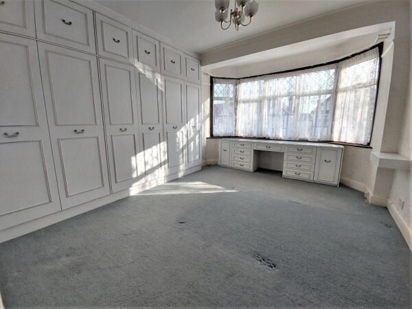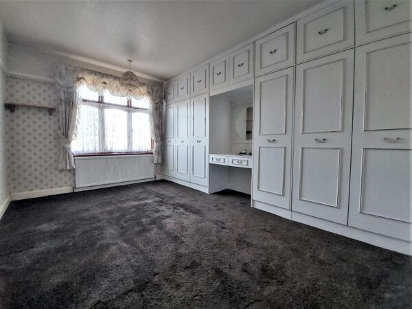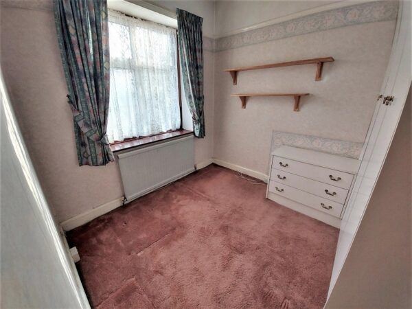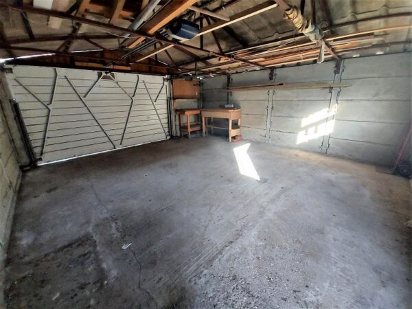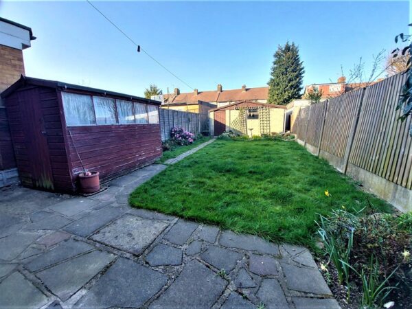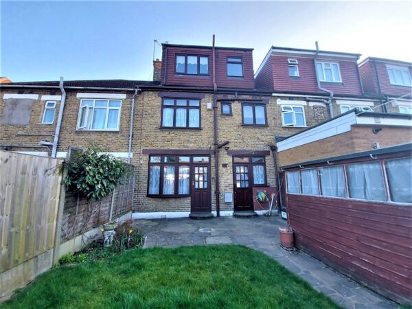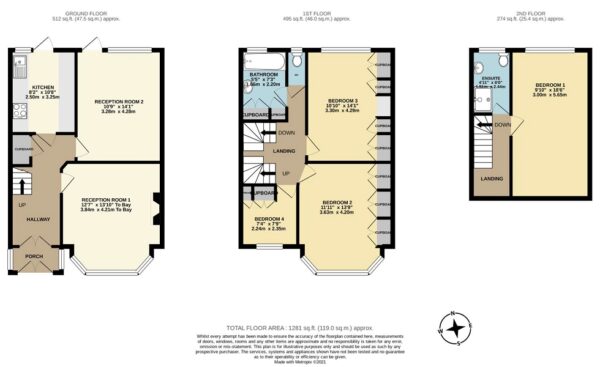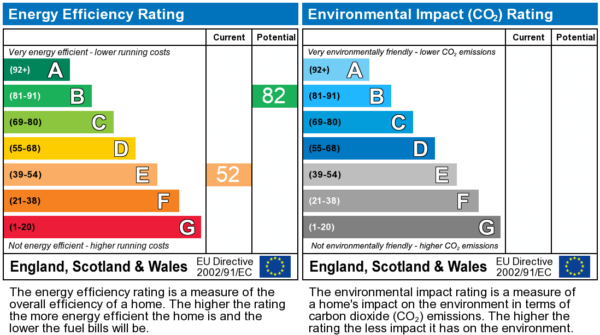Headley Drive, Gants Hill IG2 6LU
Ilford
£650,000 Guide Price
Property features
- Separate Living Room
- Separate Dining Room
- Large Fitted Kitchen
- First Floor Family Bathroom
- Separate WC
- Second Floor Shower Room WC
- Generous Size Bedrooms
- Large Double Detached Garage at Rear
- Private Rear Garden
- Off Road Parking
Summary
NO CHAIN: LARGE 4 BED 2 BATH FAMILY HOUSE: Located in the heart of Gants Hill is this extended family house with just a short walk to the Central Line tube, local schools and amenities CALL NOWDetails
NO ONWARD CHAIN: This large 4 bedroom family house offers spacious rooms throughout and benefits from a double detached garage to the rear. There are two separate ground floor reception rooms and large kitchen, the first accommodation comprises a three generous size bedrooms and a family bathroom WC, this property also benefits from a Dorma loft extension which provides a further large bedroom and shower room WC.
This property is ideally between Gants Hill & Newbury Park tube stations and therefore provides quick and easy access to the City and West End, there are many schools, leisure and shopping facilities all close by. Although this property already benefits from a loft extension there's still ample opportunity to enlarge and improve this property to make this your perfect family home
Call Now to View
Ground Floor Accommodation
Entrance Porch
Hallway
Living Room (13' 11" x 12' 7" or 4.23m x 3.84m)
Dining Room (14' 1" x 10' 9" or 4.28m x 3.28m)
Kitchen (10' 6" x 8' 3" or 3.21m x 2.51m)
First Floor Accommodation
Landing
Bedroom 1 (13' 9" x 10' 8" or 4.18m x 3.24m)
Measured up to wardrobes
Bedroom 2 (14' 1" x 8' 11" or 4.29m x 2.71m)
Measured up to wardrobes
Bedroom 3 (7' 8" x 7' 4" or 2.33m x 2.24m)
Family Bathroom
Separate Wc
Second Floor Accommodation
Bedroom 4 (18' 7" x 9' 10" or 5.66m x 3.00m)
Shower Room Wc
Outside
Rear Garden
Detached Garage
Off Road Parking
