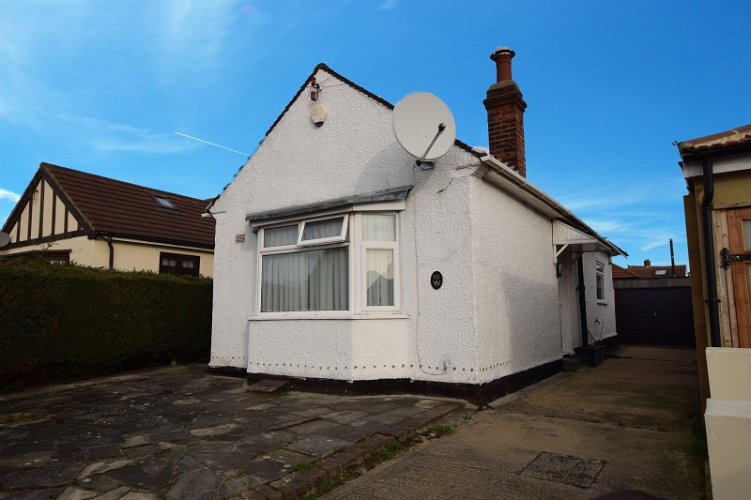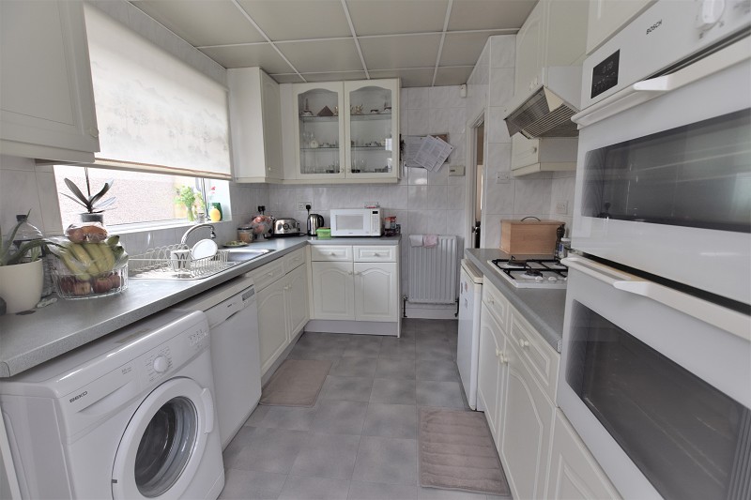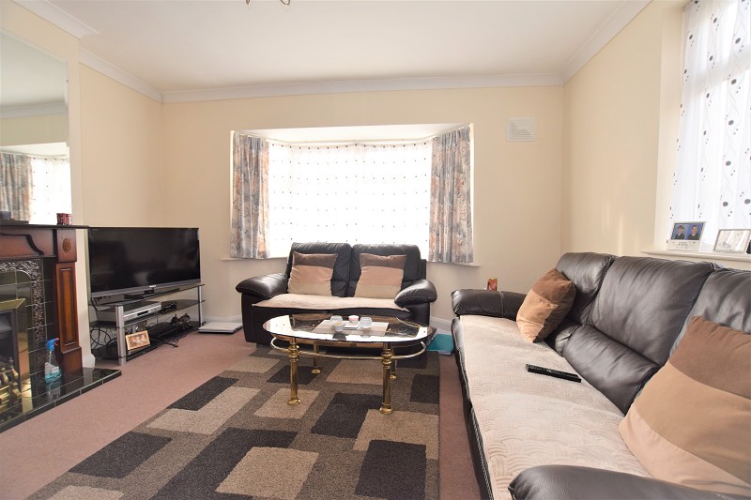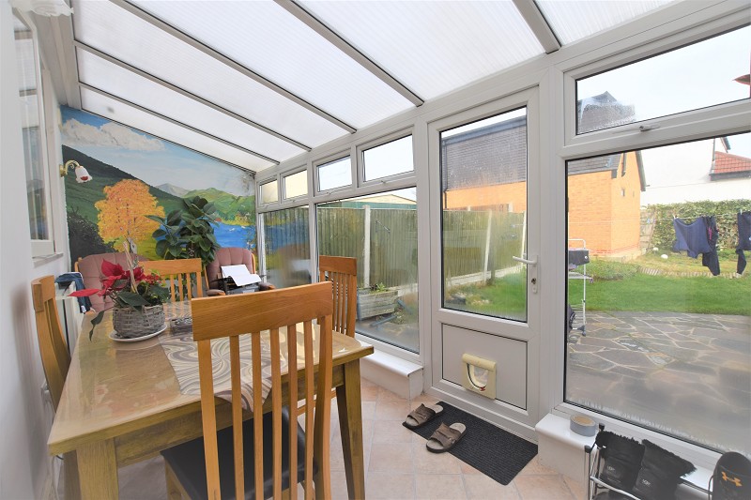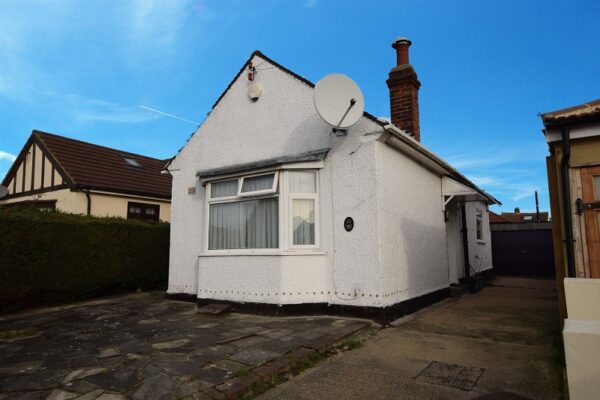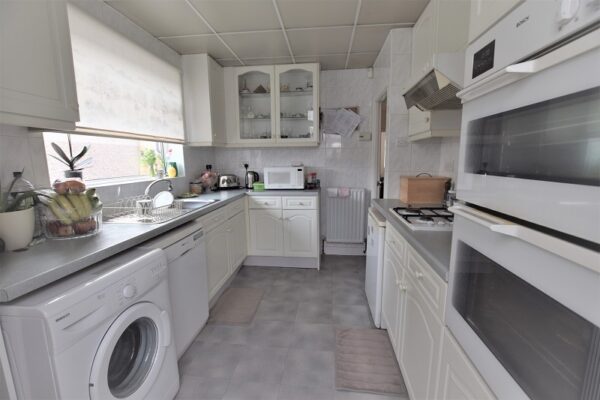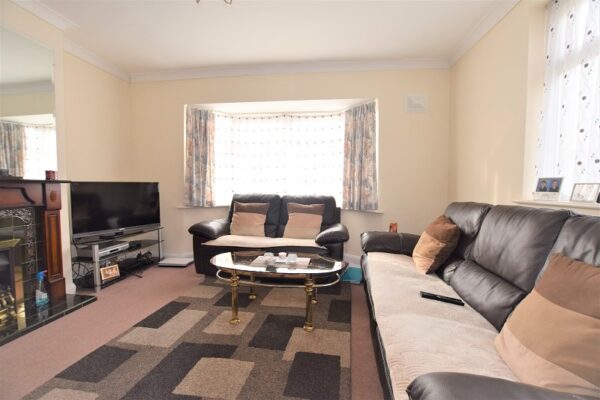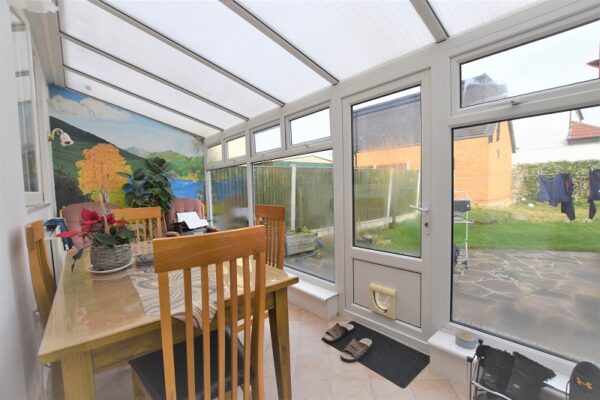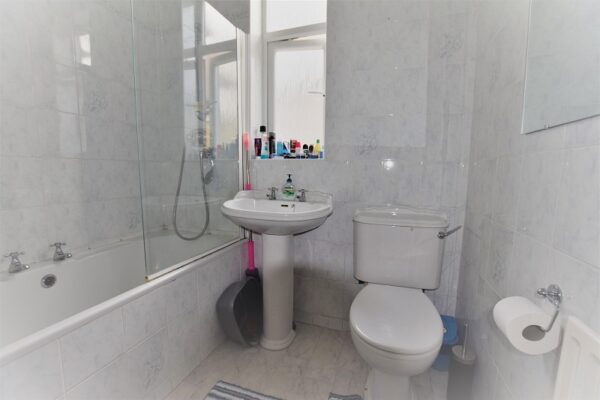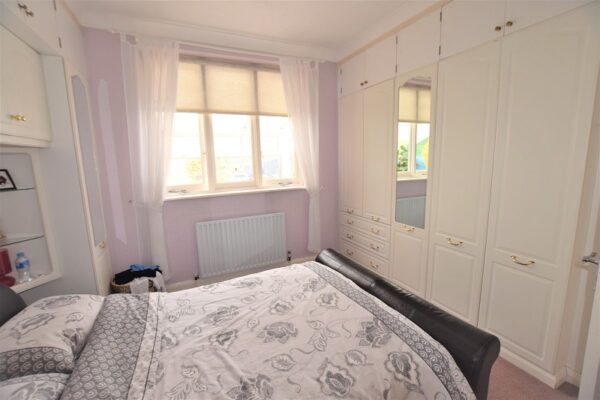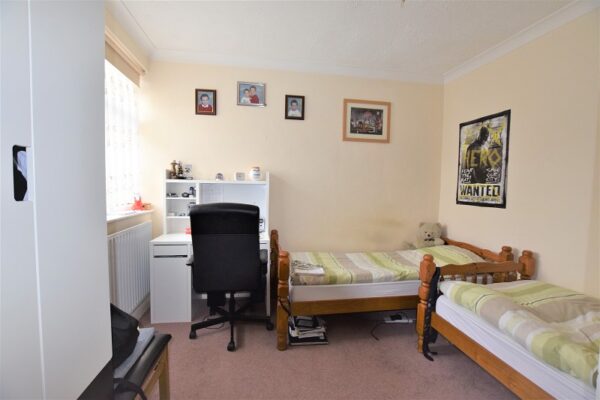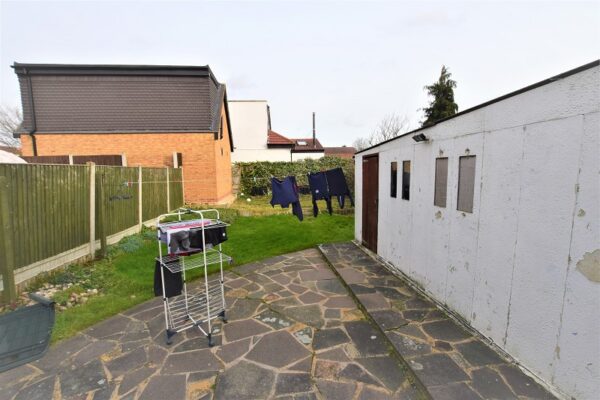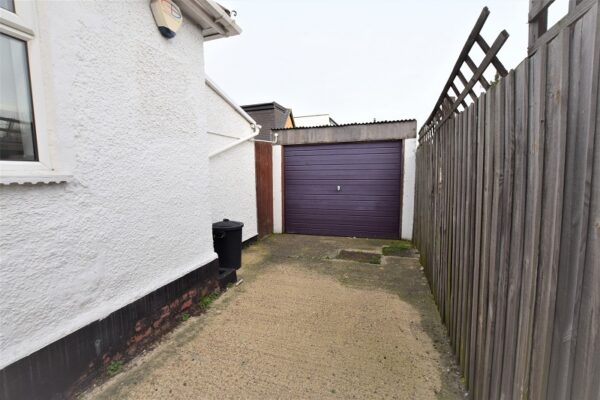Dunspring Lane, Clayhall IG5 0UB
Ilford
£480,000 Guide Price
Property features
- Spacious Separate Living Room
- Separate Kitchen
- Double Glazed Conservatory/ Dining Room
- 2 Double Bedrooms
- Family Bathroom WC
- Huge Potential to Extend (STP)
- Own Driveway & Detached Garage
- Off Road Parking
- Double Glazed & Gas Central Heating
- NO ONWARD CHAIN
Summary
SEMI DETACHED 2 BED BUNGALOW with NO ONWARD CHAIN: Offering huge potential for development (stp), and benefiting from its own driveway and detached garage, COULD THIS BE YOUR FOREVER HOME? Call NowDetails
GUIDE PRICE £480,000 - £500,000: Make us an offer for this semi detached bungalow located just off Clayhall Avenue, situated in a quiet side road, perfectly positioned for access to Barkingside High street, shops schools and tube station. This semi detached bungalow offers any buyer huge potential for development to side rear and loft (stp). Clayhall is a popular residential area with many schools, parks and leisure facilities all close at hand, there's also very good public transport service and good road links with easy access to the A406 & M11 & M25
Properties in this area do not stay on the market long, we urge you to register your interest. CALL NOW
Entrance
Via a double glazed front door leading to:
Hallway
Doors leading to all rooms, carpet to floor, radiator
Living Room (14' 0" x 12' 4" or 4.27m x 3.76m)
Dual aspect double glazed windows, carpet to floor, radiator, feature fire place surround.
Bedroom 1 (11' 0" x 10' 7" or 3.35m x 3.23m)
Double glazed window, carpet to floor radiator
Bedroom 2 (11' 2" x 10' 7" or 3.40m x 3.22m)
Window to rear, fitted wardrobes to two walls, carpet to floor, radiator
Family Bathroom Wc
Double glazed window, bathroom consisting of a tiled panelled bath with glass shower screen, wash hand basin and low level WC, tiled walls and radiator.
Kitchen (11' 3" x 8' 4" or 3.42m x 2.54m)
Double glazed window, kitchen consisting of, white wall and base units with contrasting grey counter tops, single sink with mixer taps, built in gas hob with extractor hood and split level double oven. Plumbed for washing machine, tiled floor and walls, radiator and door leading to Conservatory.
Conservatory (18' 1" x 6' 8" or 5.50m x 2.04m)
Double glazed windows and door leading to garden, tiled floor, radiator
Rear Garden
Crazy paved patio area, remaining garden laid as lawn, door to garage and side pedestrian access to own driveway.
Detached Garage
Single detached garage via its own driveway.
Off Road Parking
Space for 3/4 cars
