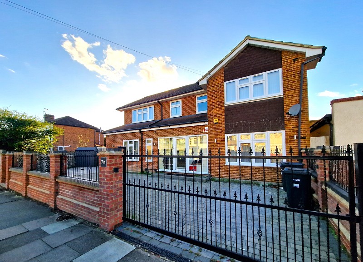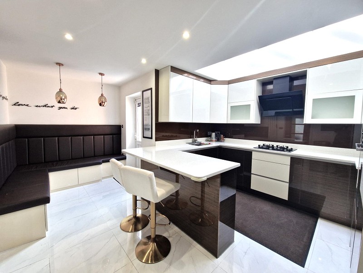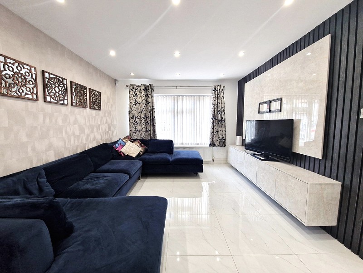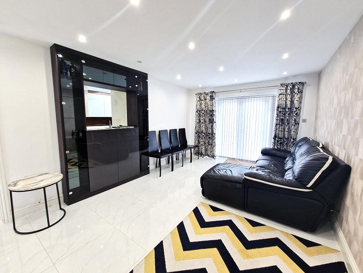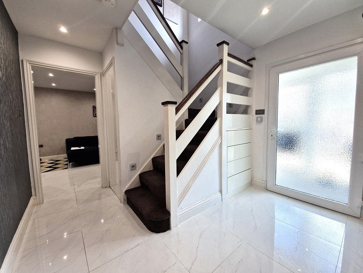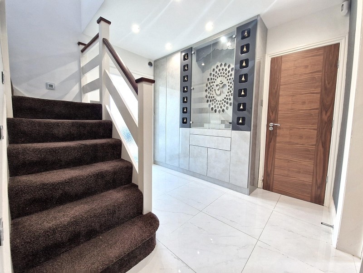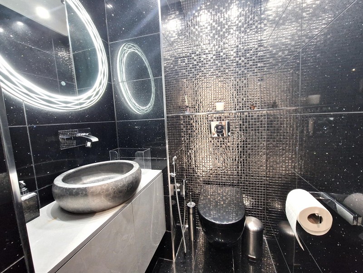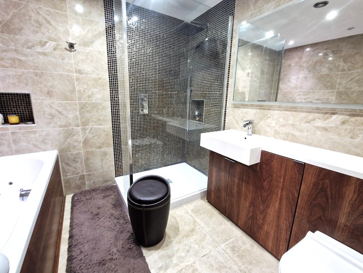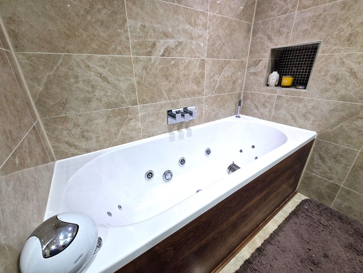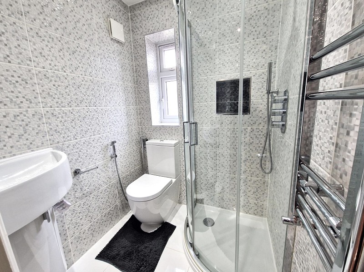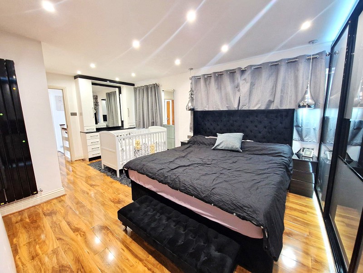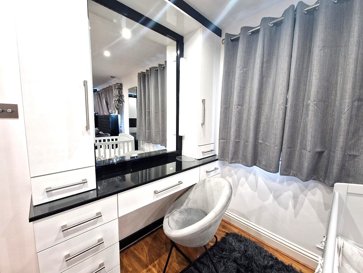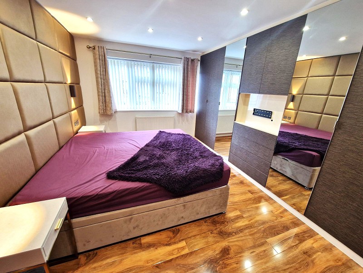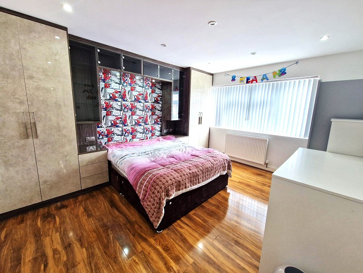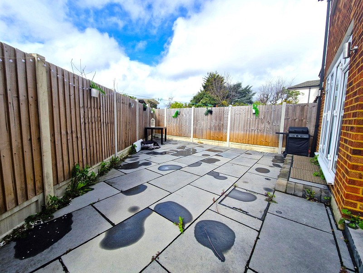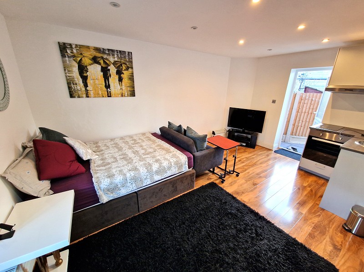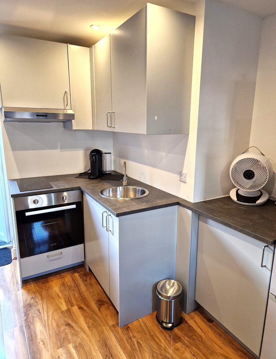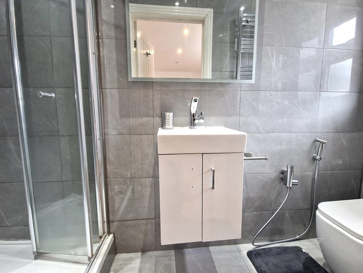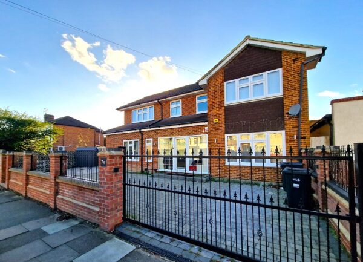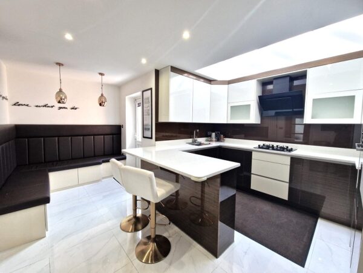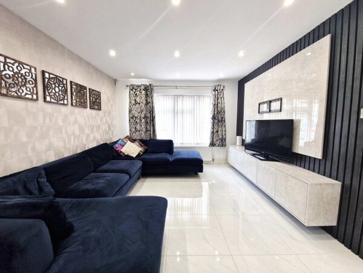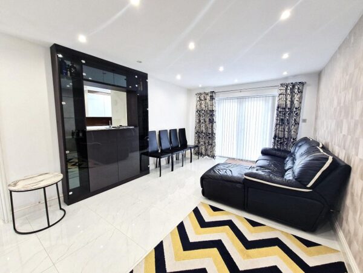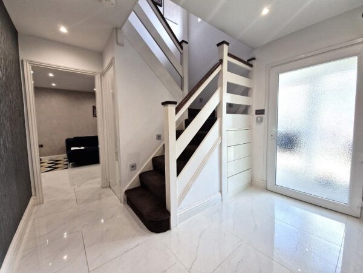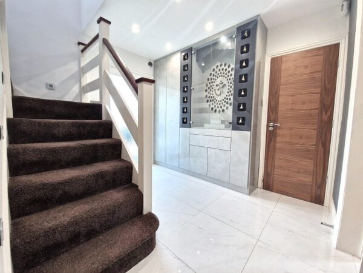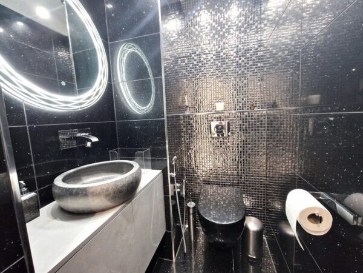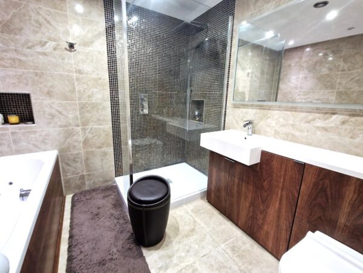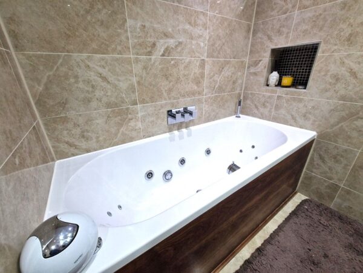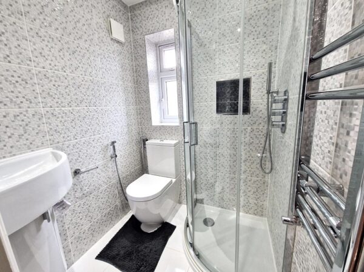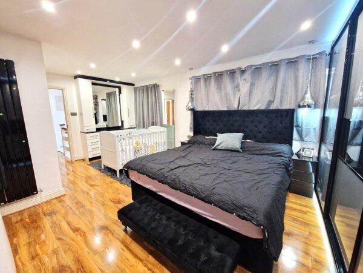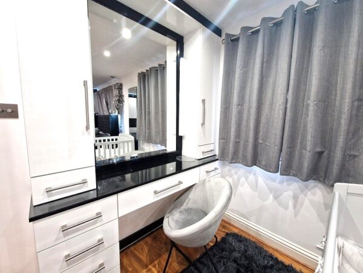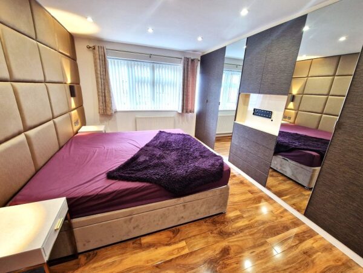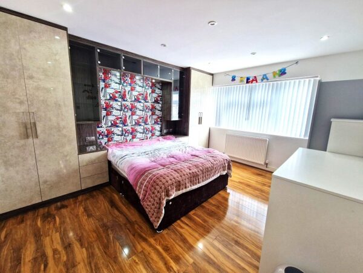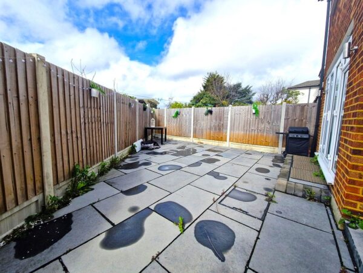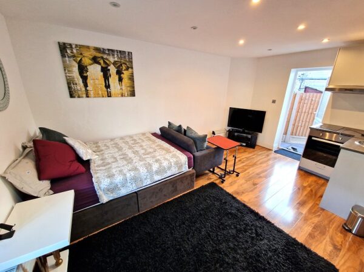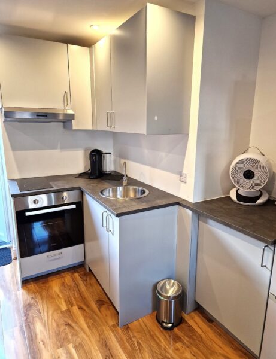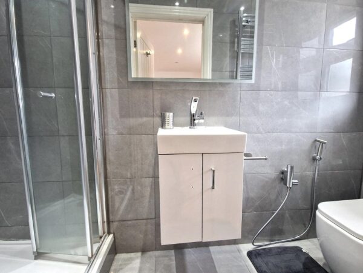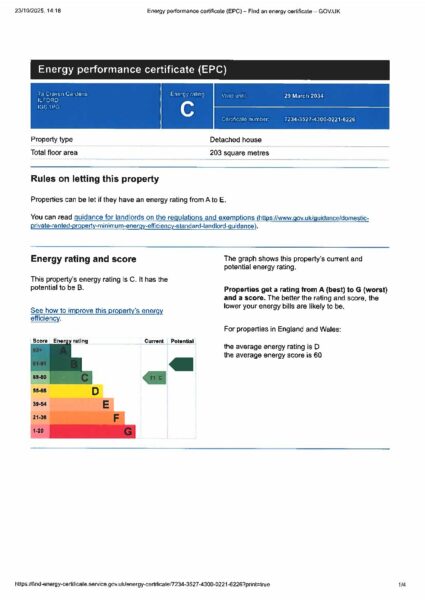Craven Gardens, Barkingside IG6 1PG
Ilford
£3,500 pcm
Property features
- STUNNING DETACHED FAMILY HOME
- Large Family Living Room
- Impressive Modern Kitchen Dining Room
- Separate Studio Flat with Full Kitchen + Shower WC
- En Suite Shower WC
- Large Family Bathroom WC
- G/F WC
- Separate 1 Bed Studio Apartment
- 3 Double Bedrooms
- EXCELLENT CONDITION THROUGHOUT
Summary
LARGE 4 BED 3 BATH FAMILY HOME: This distinctive and unusual fully detached family house is located in the perfect position for Avanti school, shops and transport facilities CALL NOWDetails
Nestled in the heart of Barkingside and just a short walk from Barkingside station, this exceptional three-four bedroom detached residence offers the perfect blend of space, style, and convenience and just moments from Aventi junior school.
Main House: Benefits from a stunning modern kitchen dining room with built in appliances, stylish living room, 3 double bedrooms, the large master bedroom benefits from an en suite shower WC and the family bathroom has a Jacuzzi bath and walk in shower.
Studio Flat: This property also incorporates a Separate 1 Bedroom Studio Flat that has its own private entrance door, sleeping area, full kitchen and separate shower WC.
With a private garden, ample driveway parking, and its sought-after location close to local shops, schools, and transport links, this home offers the ultimate in luxury family living.
To fully appreciate the size and condition of this fantastic property CALL NOW
Ground Floor Accommodation
Entrance Porch
Entrance Hall
Ground Floor Wc
Living Room (28' 5" x 11' 3" or 8.66m x 3.44m)
Impressive Kitchen/Diner (14' 5" x 13' 3" or 4.40m x 4.03m)
First Floor Accommodation
Landing
Master Bedroom (17' 7" x 12' 1" or 5.35m x 3.68m)
En-Suite Shower Room WC
Bedroom 2 (14' 1" x 11' 5" or 4.30m x 3.48m)
Bedroom 3 (14' 0" x 9' 1" or 4.26m x 2.77m)
Family Bathroom Wc (8' 2" x 8' 2" or 2.48m x 2.48m)
Separate Studio Apartment
Studio Room (15' 6" x 12' 10" or 4.73m x 3.90m)
Kitchen
Shower Room Wc
Private Rear Garden
Off Road Parking
