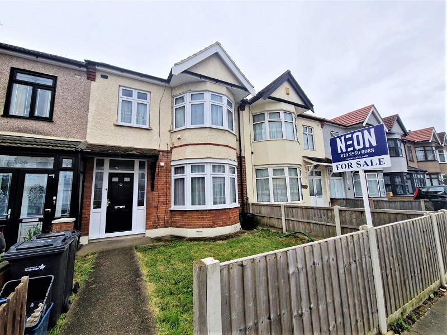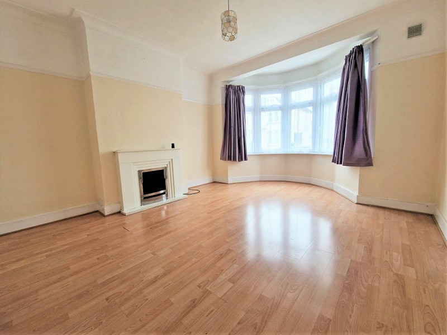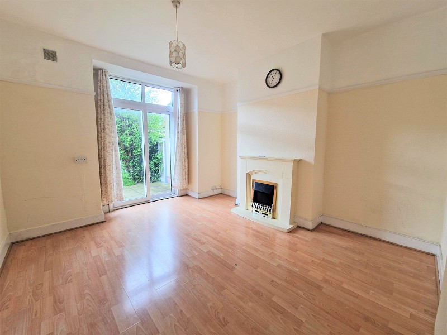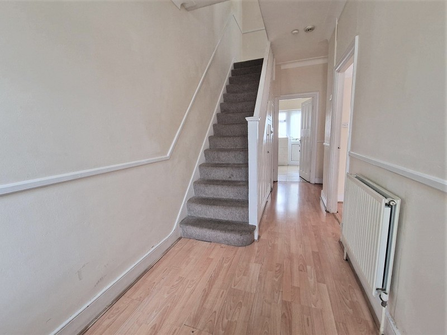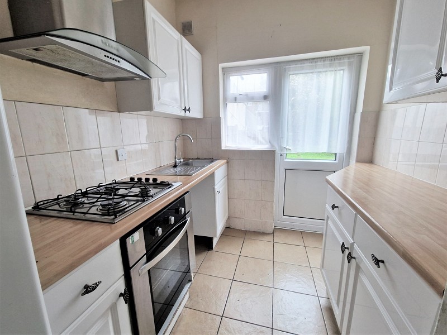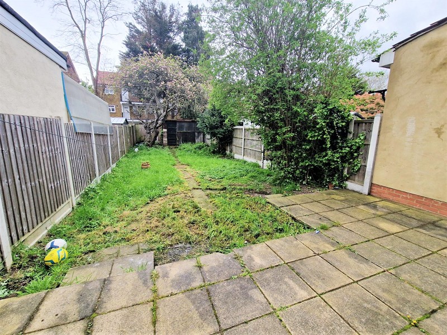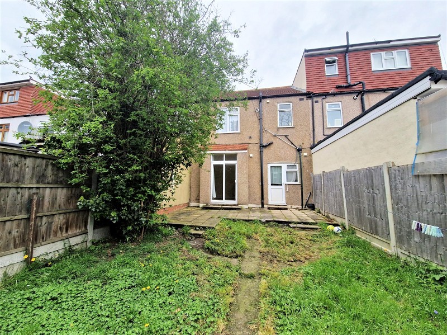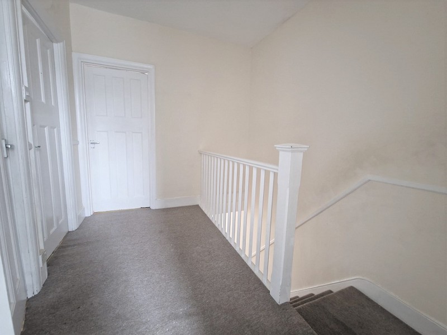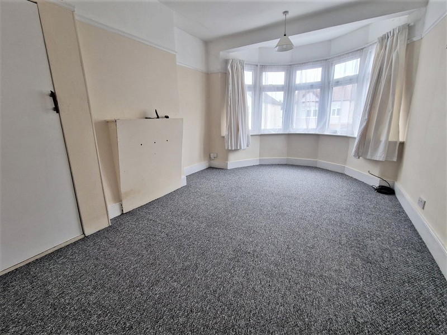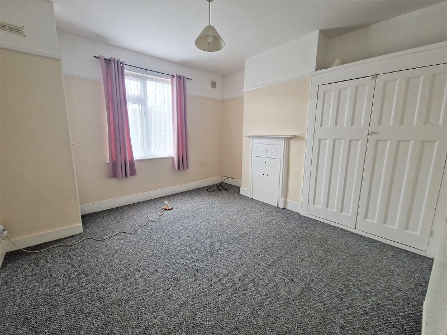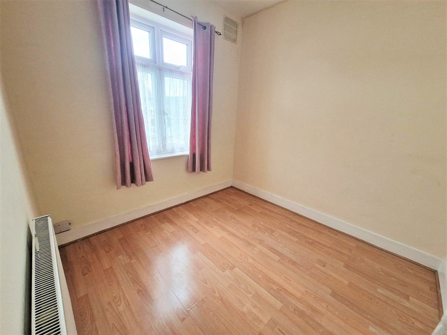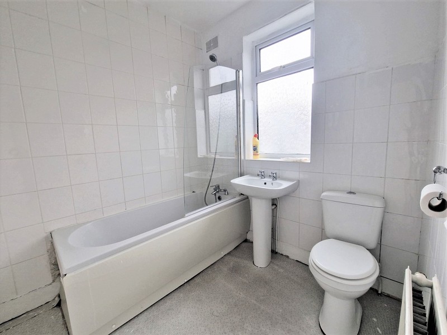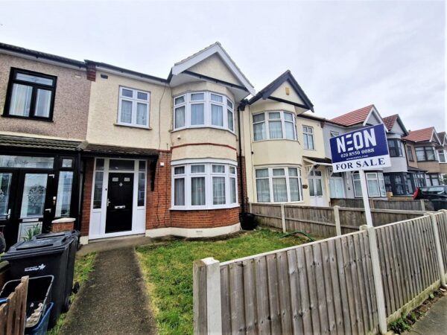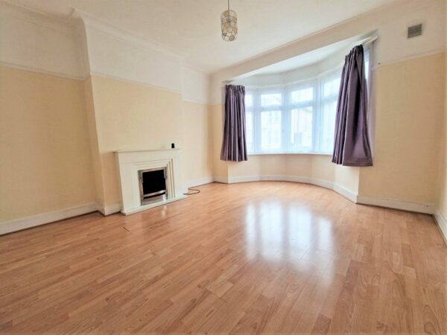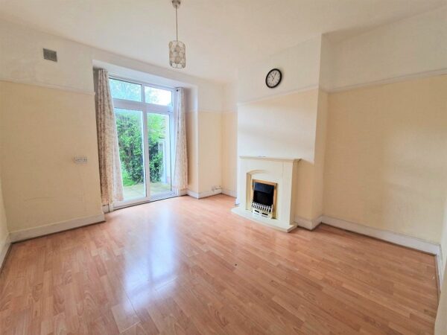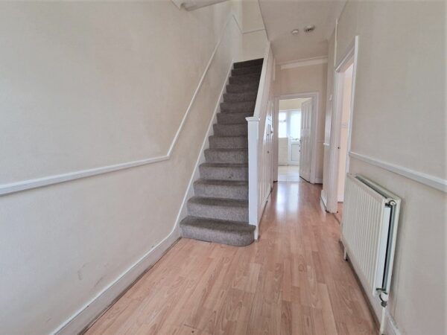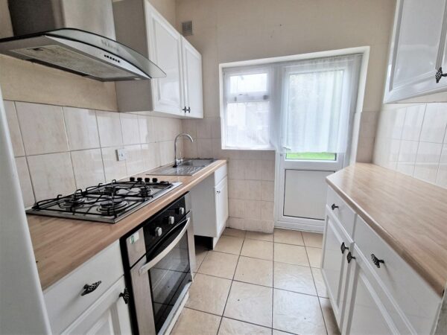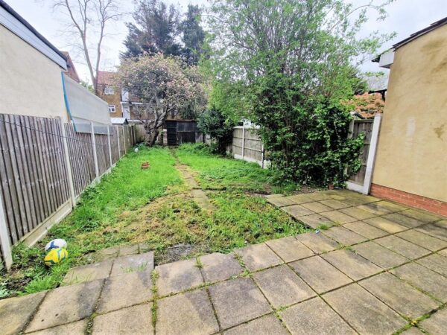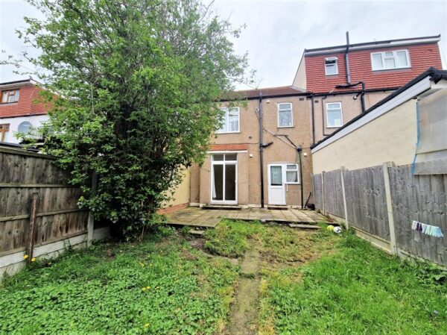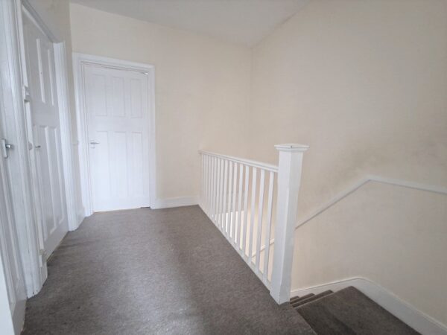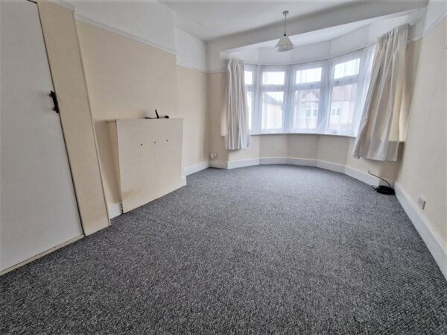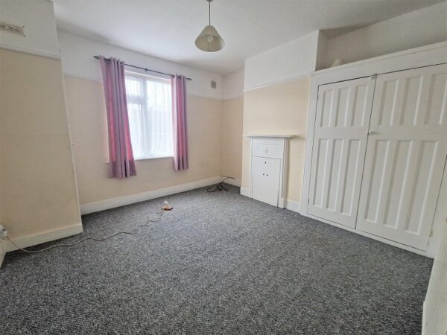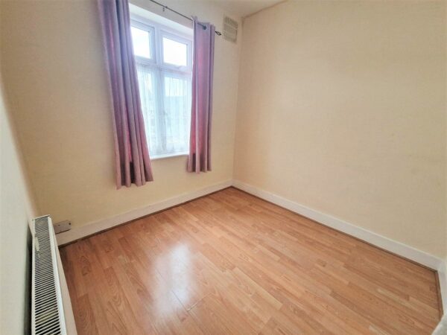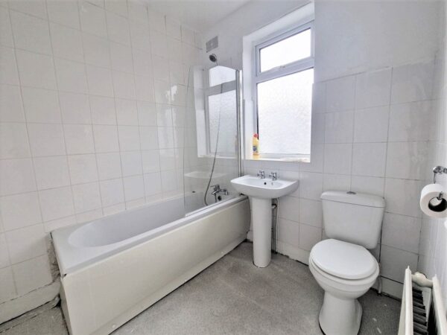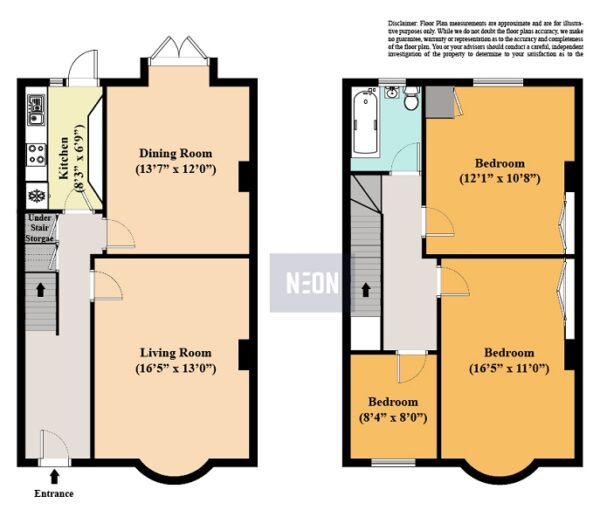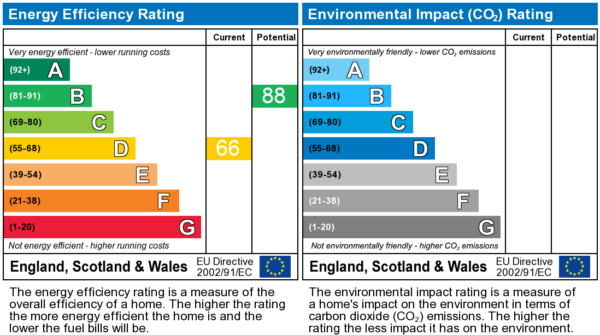Castleton Road, Goodmayes IG3 9QS
Ilford
£525,000
Property features
- Spacious Living Room
- Separate Dining Room
- Kitchen
- 2 Large Double Bedrooms
- 1 Large Single Bedroom
- Large 1st Floor Family Bathroom
- Double Glazed
- Gas Central Heating
- Great location
- NO CHAIN
Summary
LARGE 3 BED FAMILY HOUSE: This spacious Mid Terrace property benefits from NO ONWARD CHAIN, located with just a 10 minute walk to Goodmayes Station, park, schools and leisure facilities CALL NOWDetails
OPEN DAY BOOKED FOR SATURDAY 6th MAY 2023: With NO ONWARD CHAIN and located with just a 10 minute walk to Goodmayes Station, this double bay Mid Terrace house offers huge potential to extend to the rear and loft (STP) for someone looking for their forever home. This property is situated at the end of Castleton Road adjacent to Mayfield Leisure Centre, with many Junior and Senior schools close by this is an ideal family home CALL NOW
Ground Floor Accommodation
Entrance Hall
Double glazed entrance door, wood laminate flooring, under stair storage cupboards, radiator
Living Room (16' 6" x 13' 0" or 5.03m x 3.97m)
Double glazed bay window, wood laminate flooring, coved ceiling, fire place, radiator
Dining Room (13' 8" x 11' 11" or 4.16m x 3.64m)
Double glazed patio doors, fire place, radiator
Kitchen (8' 3" x 6' 11" or 2.52m x 2.11m)
Double glazed window and double glazed door to garden, kitchen consisting of a range of white gloss wall and base units with wood effect counter tops, built in gas hob, oven and extractor hood, single sink with mixer taps, tiled floors.
First Floor Accommodation
Landing
Carpet to floor
Bedroom 1 (16' 6" x 10' 10" or 5.02m x 3.31m)
Double glazed bay window, carpet to floor, storage cupboard radiator.
Bedroom 2 (12' 1" x 10' 10" or 3.68m x 3.29m)
Double glazed window, carpet to floor, storage cupboard radiator
Bedroom 3 (8' 5" x 8' 0" or 2.56m x 2.45m)
Double glazed window, wood laminate floors, radiator
Family Bathroom Wc (6' 11" x 6' 10" or 2.10m x 2.09m)
Double glazed window, bathroom consisting of a panelled bath with glass shower screen and shower mixer taps, low level WC and wash hand basin, part tiled walls and radiator
Rear Garden
Large private rear garden with patio area
Front Garden
Laid to lawn but with potential to create off road parking
