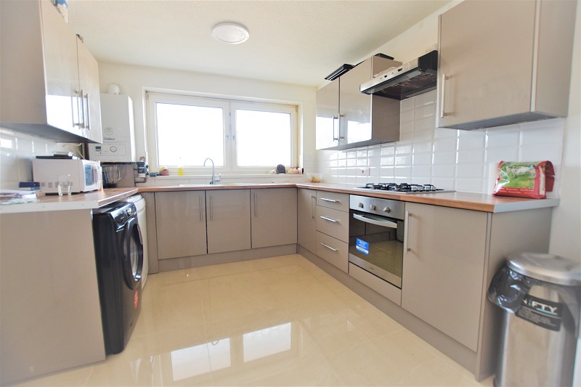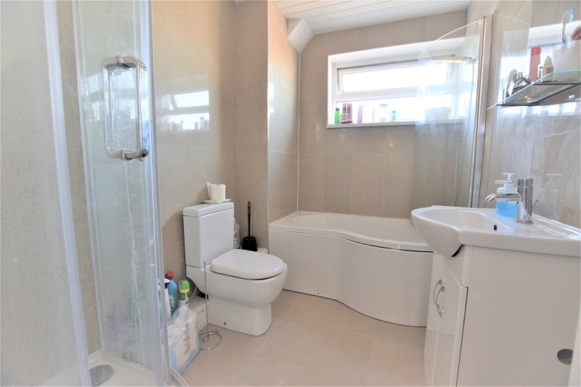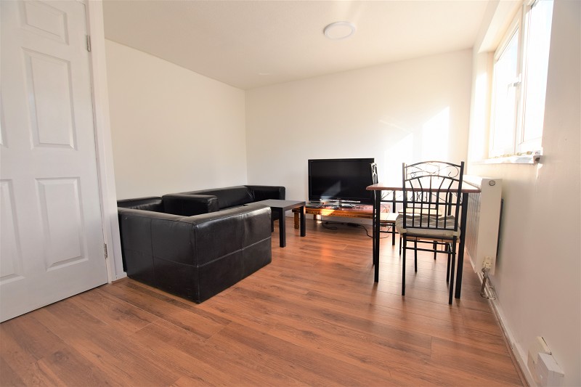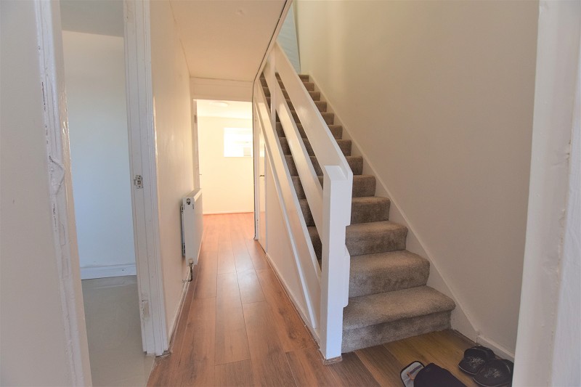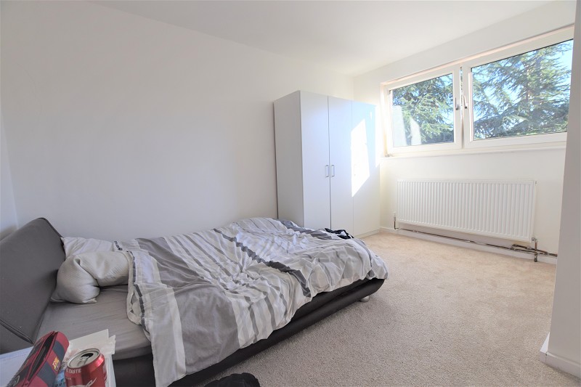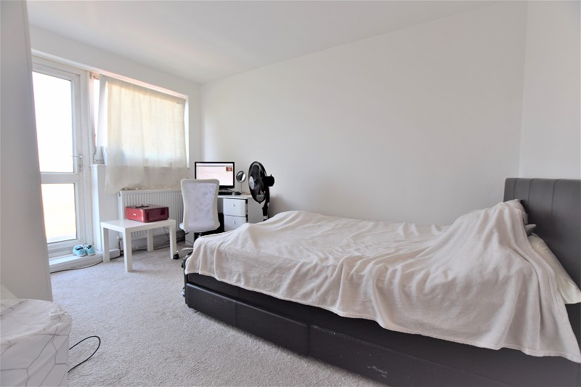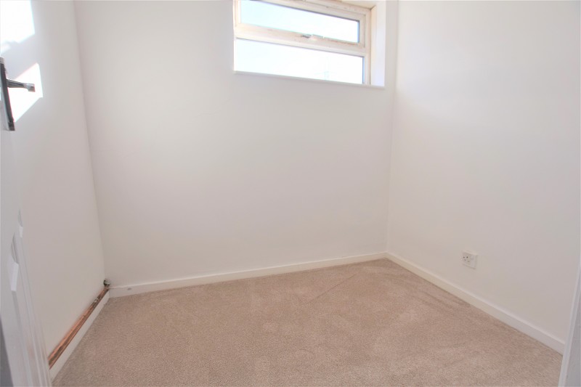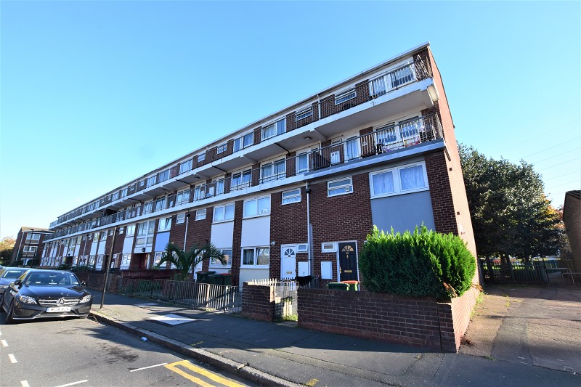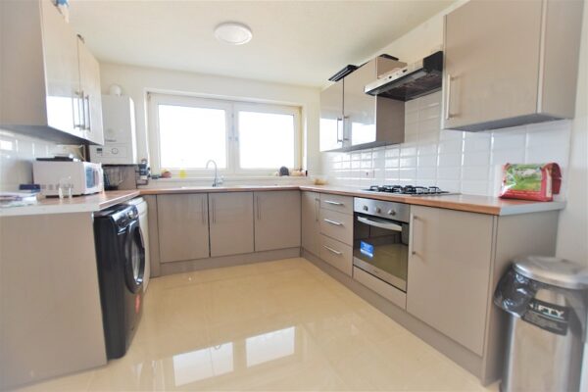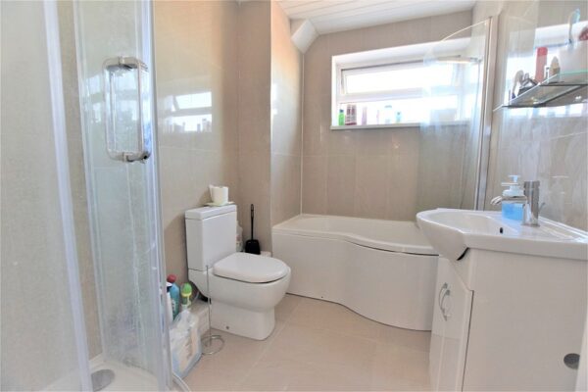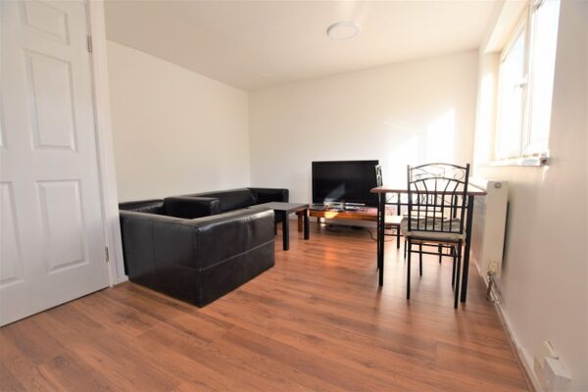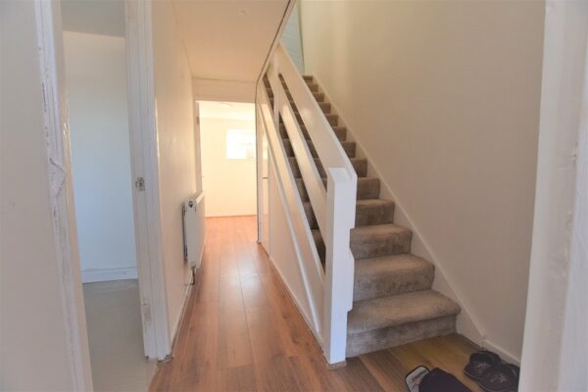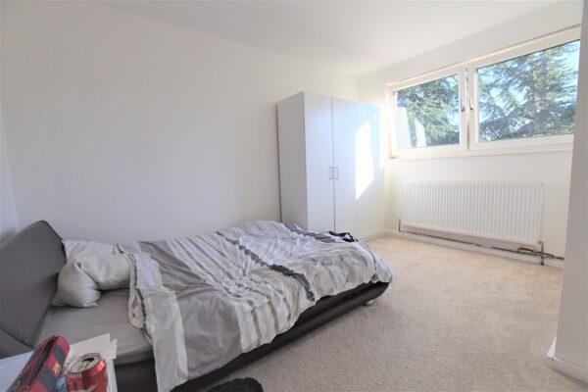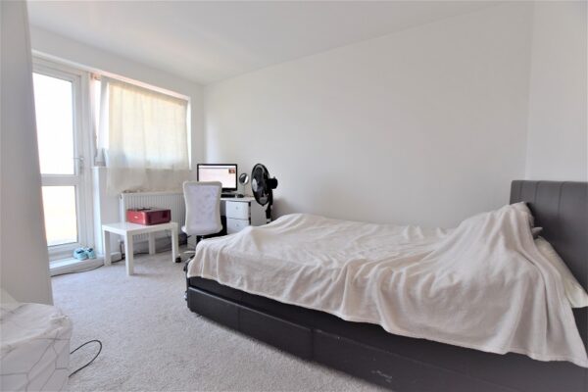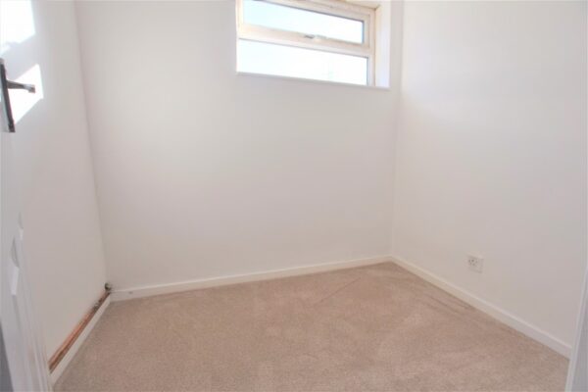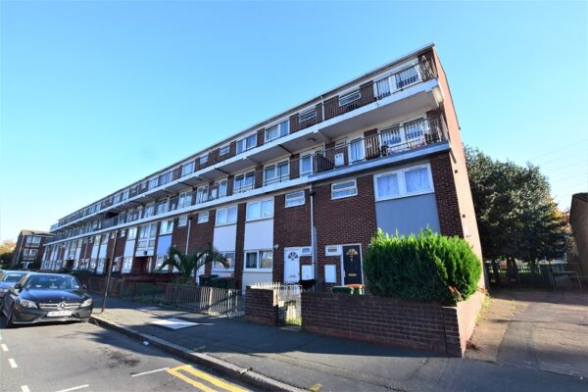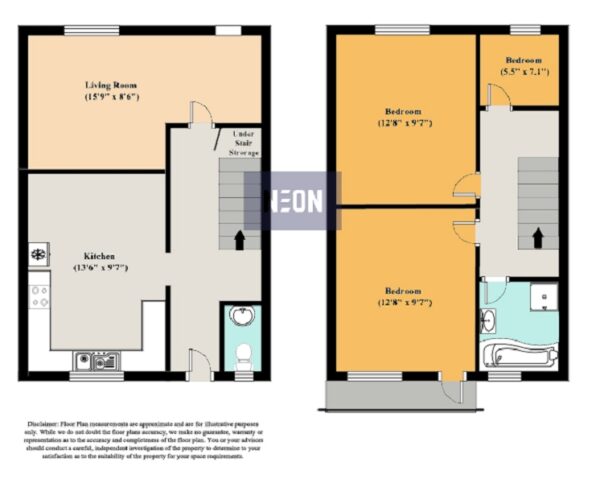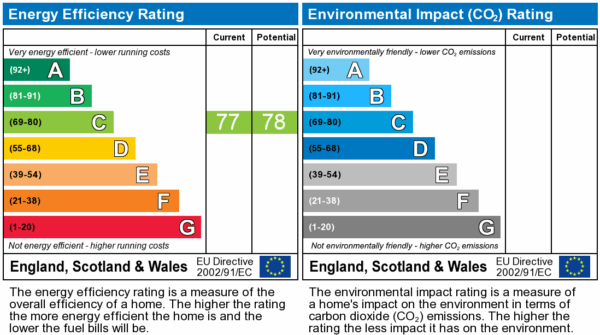Berwick Road, London, Greater London. E16 3DS
London
£335,000
Property features
- Refurbished to a High Standard
- Large Modern Kitchen Diner
- Spacious Living Room
- Family Bathroom WC
- Further WC
- 2 Double Bedrooms
- 1 Single Bedroom
- Private Balcony
- Gas Central Heating
- NO CHAIN
Summary
LARGE 3 BEDROOM SPLIT LEVEL MAISONETTE: This spacious property is offered chain free and would make an ideal first time buy or rental investment, located close to Prince Regent DLR station: CALL NOWDetails
***IDEAL FIRST TIME BUY or IDEAL INVESTMENT OFFERED CHAIN FREE***Located just off Prince Regent Lane and with close proximity to Prince Regent DLR station is this large 3 Bedroom split level maisonette, this deceptively spacious property boasts two double bedrooms and a large single bedroom, this property also benefits from a stunning modern Grey Gloss kitchen diner and a large reception room, there's also a first floor family bathroom wc and a further ground floor wc. This property has been redecorated to a good standard throughout and also benefits from its own balcony.
*Dimensions are approximate and are for guidance only as are the floor plans which are not to scale, and their accuracy cannot be confirmed. No electrical appliances or the boiler have been tested by NEON Barkingside*
In accordance with Section 21 of the Estate Agents Act 1979, we advise any interested party that the property is currently owned by an associate of an employee of NEON Barkingside.
Entrance
Wood laminate flooring, under stair cupboard radiator
Cloakroom/w.c
Double glazed window, low level wc, wash hand basin, tiled walls and floors
Kitchen/Diner (13' 6" x 9' 7" or 4.12m x 2.93m)
Double glazed window, modern grey gloss wall and base units, wood effect work tops, built-in gas hob, oven and extractor hood, single sink with mixer taps, wall mounted central heating boiler, tiled floor and radiator
Living Room (15' 9" x 8' 6" or 4.79m x 2.60m)
Double glazed window, wood laminate floor, radiator
Landing
Bedroom 1 (12' 8" x 9' 7" or 3.85m x 2.92m)
Double glazed window, carpet to floor, radiator
Balcony
Private balcony
Bedroom 2 (12' 8" x 9' 7" or 3.85m x 2.92m)
Double glazed window, carpet to floor, radiator
Bedroom 3 (7' 1" x 5' 5" or 2.17m x 1.64m)
Double glazed window, carpet to floor, radiator
Family Bathroom Wc
Double glazed window, this large bathroom consists of a panelled bath with shower mixer taps and glass shower door, vanity wash hand basin with mixer taps, large glass walk in shower cubicle with power shower, low level wc, tiled walls and floors radiator
Ground Rent : ££10pa
Service Charge : ££1200pa
Lease Length : 103 Years Remaining years
