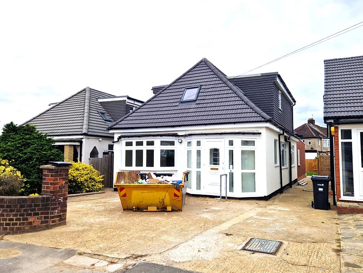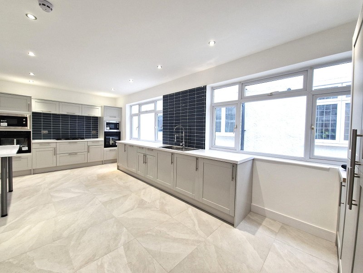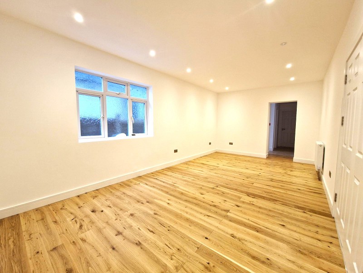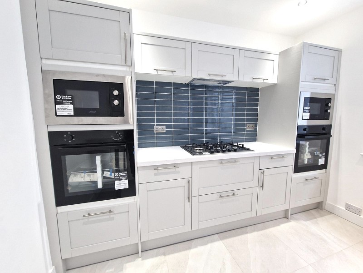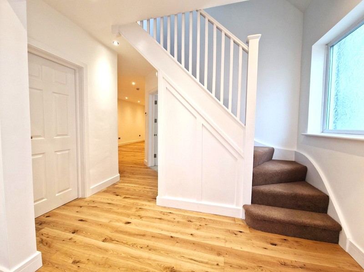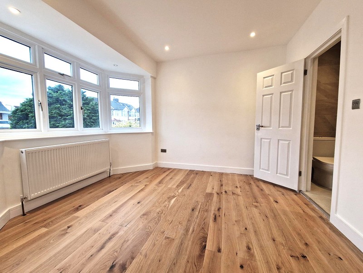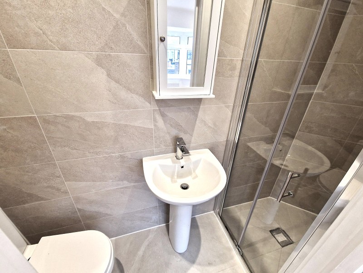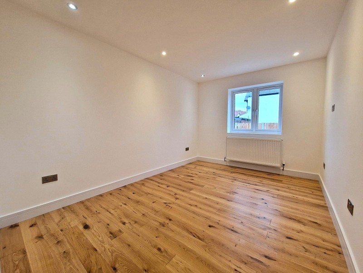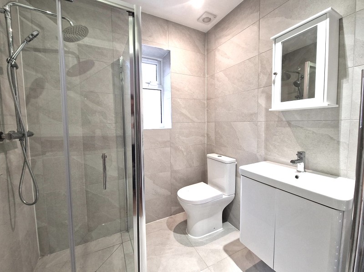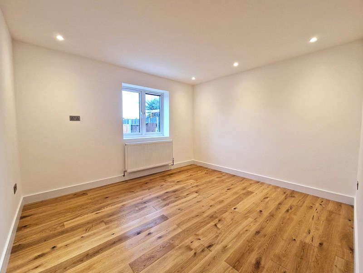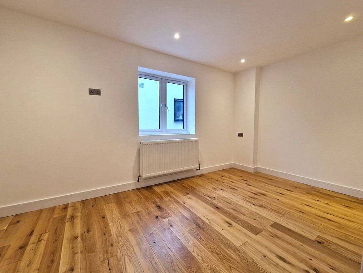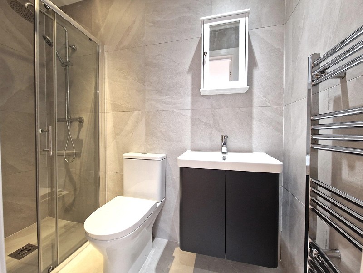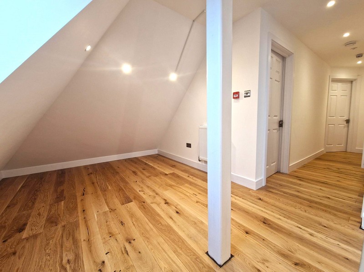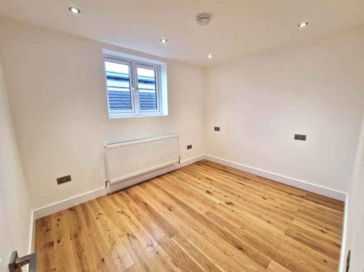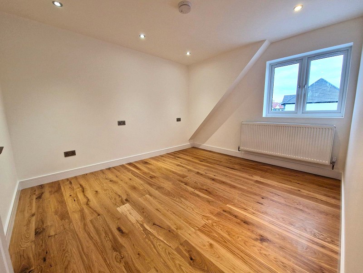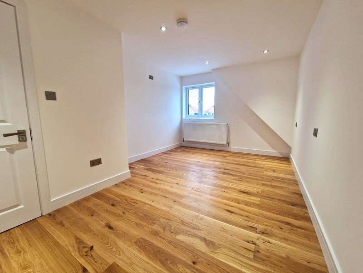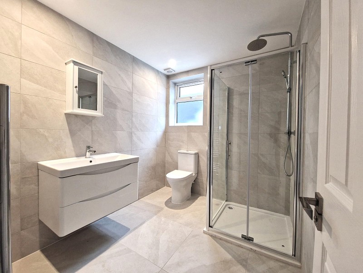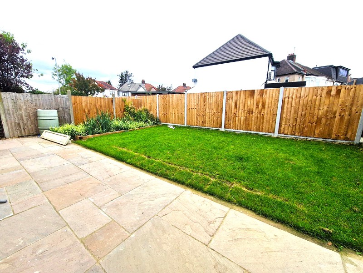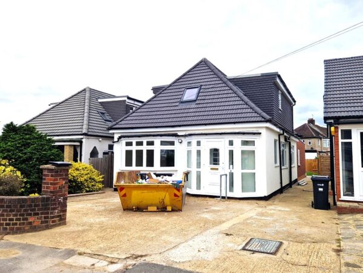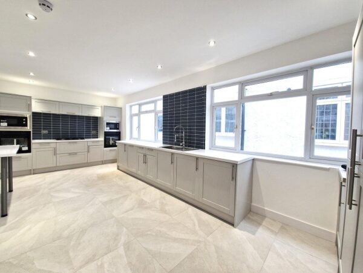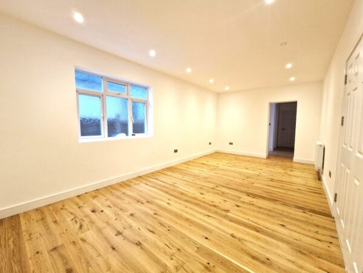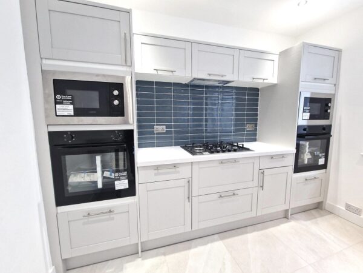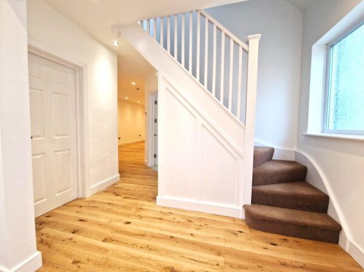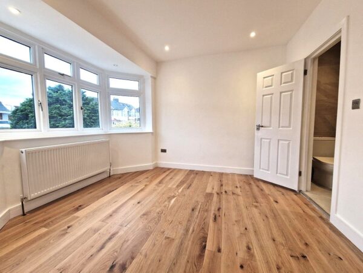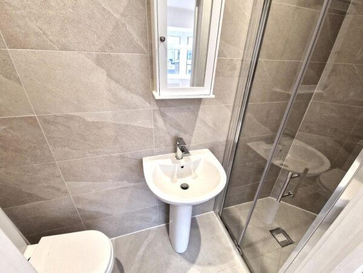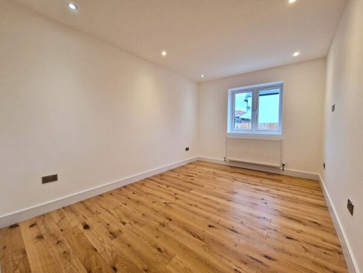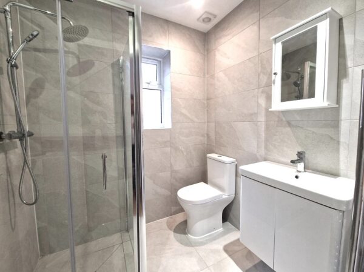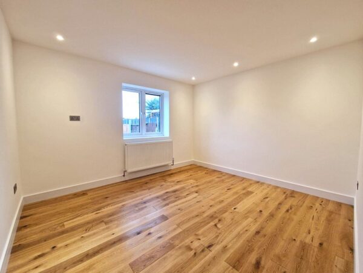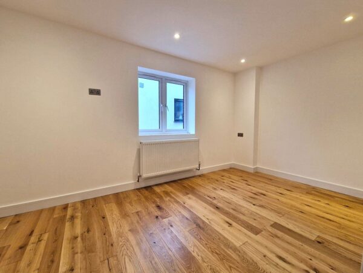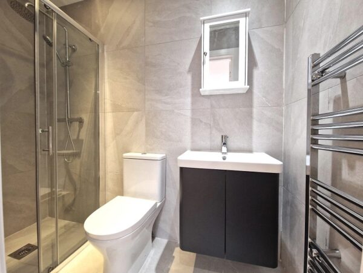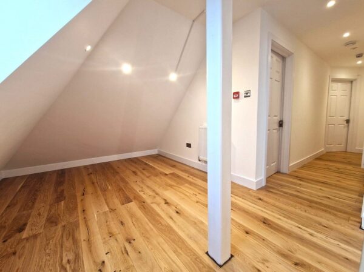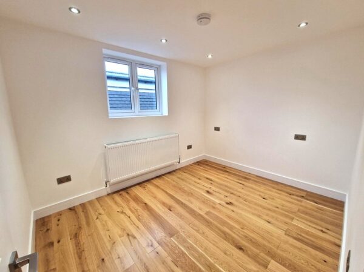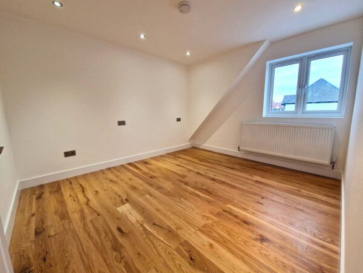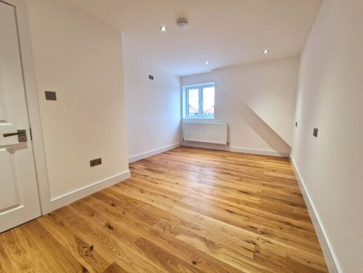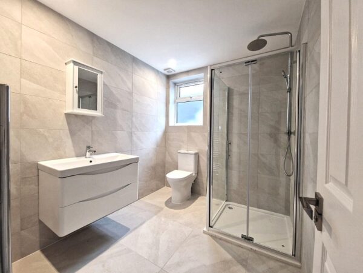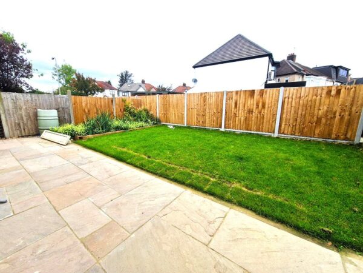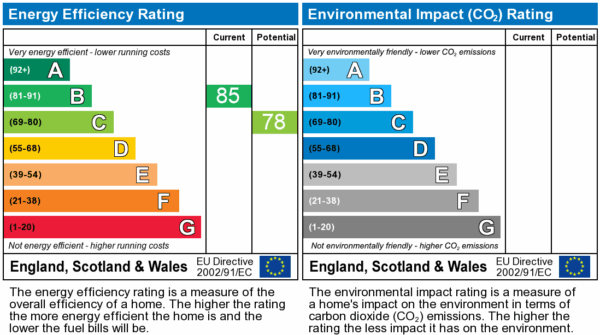Ewellhurst Road, Clayhall IG5 0PD
Ilford
£5,750 pcm
Property features
- 7 Double Bedrooms
- 2 En Suite Rooms
- 2 Communal Shower rooms
- Large Communal Living Room
- Impressive Communal Kitchen Diner
- Private Rear Garden
- Off Road Parking
- Fire Panel System Already in Place
- Fully Compliant
- Stunning Throughout
Summary
DESIGNED FOR ASSISTED LIVING: 7 BED 4 BATH FULLY DETACHED CHALET BUNGALOW: Outstanding quality throughout, built and designed with assisted living in mind CALL NOWDetails
Brand New 7-Bedroom Detached Bungalow Purpose-Built for Assisted Living
Welcome to this brand new, fully detached 7-bedroom, 4-bathroom bungalow, thoughtfully designed to provide comfort, accessibility, and independence for assisted living residents.
Situated in a peaceful residential road, this contemporary double-storey home combines modern design, premium finishes, and practical accessibility features to create an ideal environment for supported living or care operations.
Property Features:
7 spacious bedrooms bright and airy, designed for privacy and comfort, with ample space for mobility aids and personal furnishings.
4 fully equipped bathrooms, including non-slip flooring, grab rails, and wheelchair access.
Large open-plan living and dining area perfect for communal activities, meals, and social interaction.
Modern fitted kitchen with high-quality appliances and accessible layout for carers and residents alike.
Wide hallways and doorways, ensuring smooth navigation for wheelchair users.
Ample natural light throughout, with large windows and energy-efficient LED lighting.
Private garden and patio area, offering safe and relaxing outdoor space for residents and visitors.
Off-street parking for staff and visitors.
Built to current care standards, with high-spec insulation, fire safety systems, and energy-efficient heating.
This property offers a turnkey solution for supported living providers, care operators, or investors seeking a compliant, modern facility ready for immediate occupation.
Entrance Hall
Bedroom 1 (11' 5" x 11' 0" or 3.47m x 3.36m)
En-Suite Shower Room WC
Impressive Kitchen/Diner (21' 0" x 10' 4" or 6.41m x 3.15m)
Communal Living Room (20' 6" x 10' 11" or 6.25m x 3.32m)
Communal Shower Room WC
Bedroom 2 (12' 11" x 9' 1" or 3.94m x 2.77m)
Bedroom 3 (11' 11" x 10' 8" or 3.63m x 3.26m)
Bedroom 4 (14' 4" x 8' 3" or 4.38m x 2.52m)
En-Suite Shower Room WC
Landing/Office Area (13' 3" x 6' 4" or 4.05m x 1.92m)
Bedroom 5 (10' 8" x 8' 5" or 3.26m x 2.57m)
Bedroom 6 (11' 8" x 10' 0" or 3.55m x 3.04m)
Bedroom 7 (15' 5" x 10' 0" or 4.69m x 3.04m)
Communal Shower Room WC
Private Rear Garden
Off Road Parking
