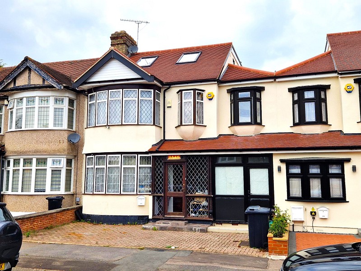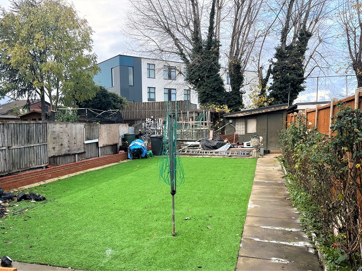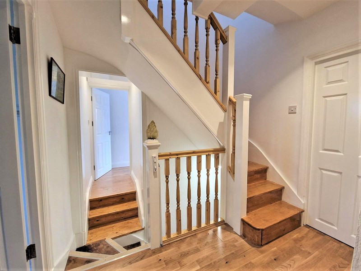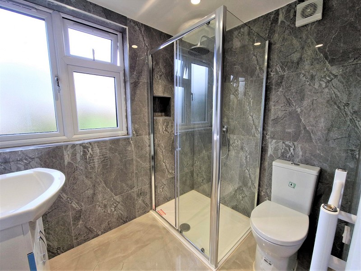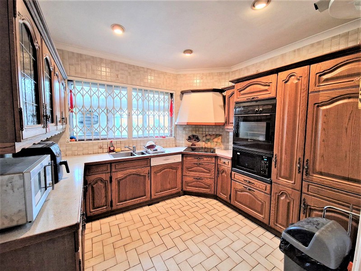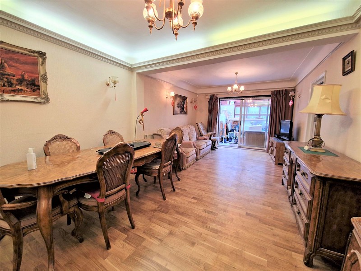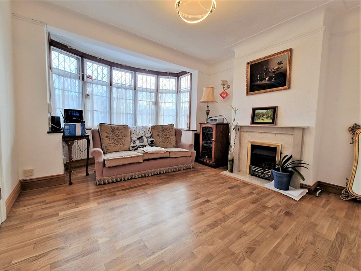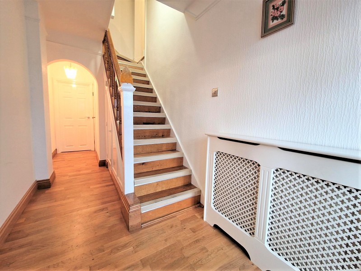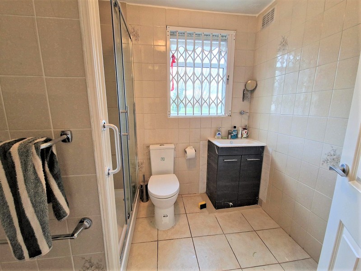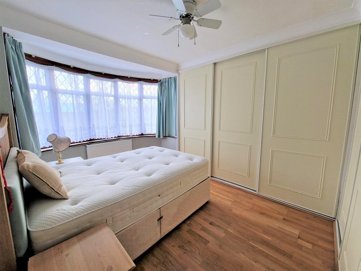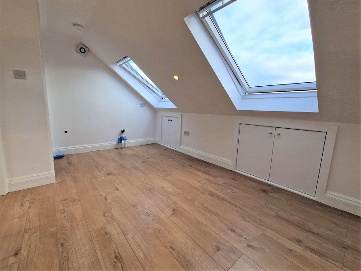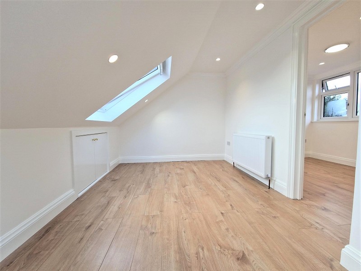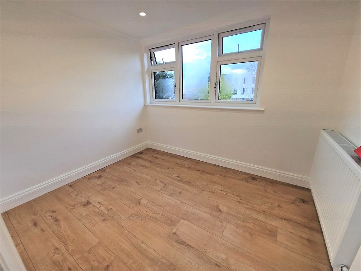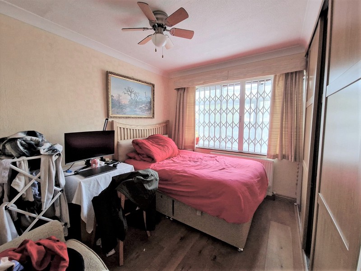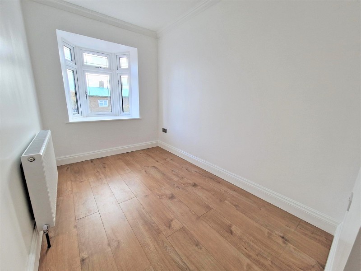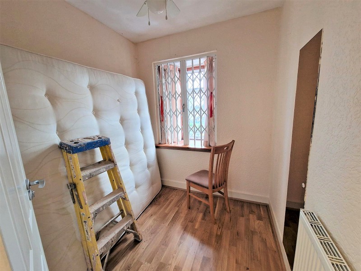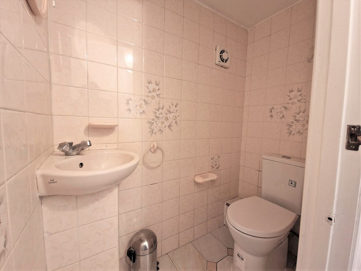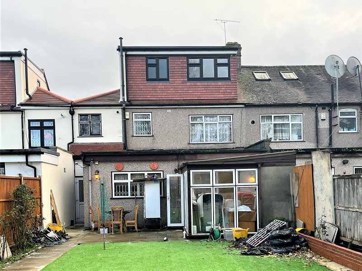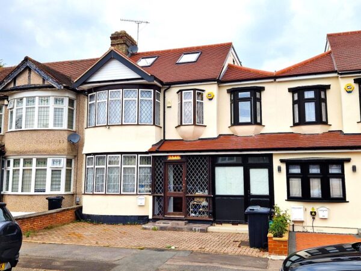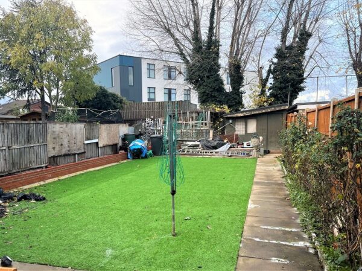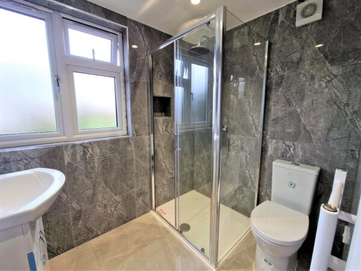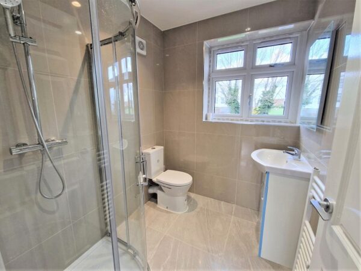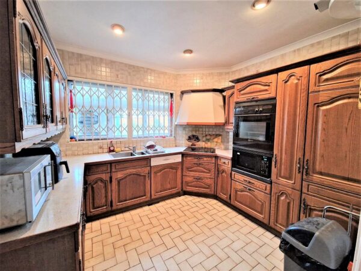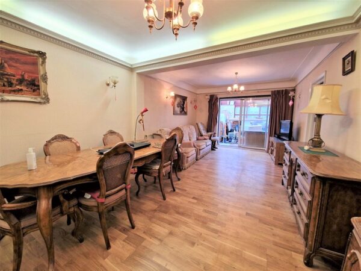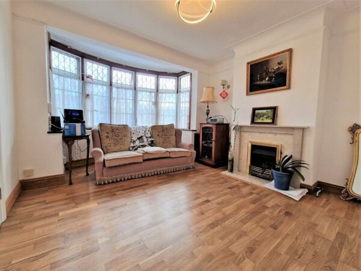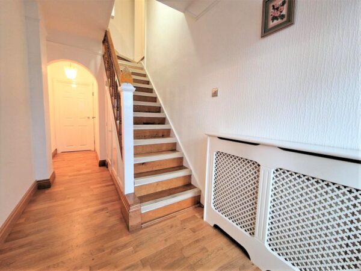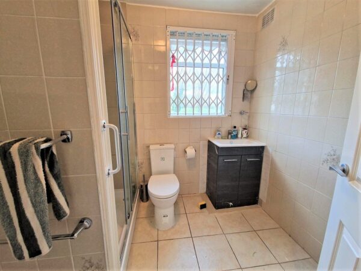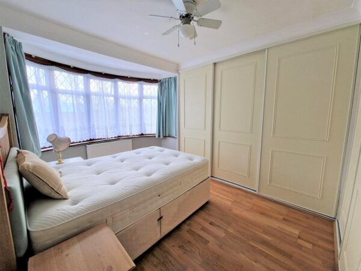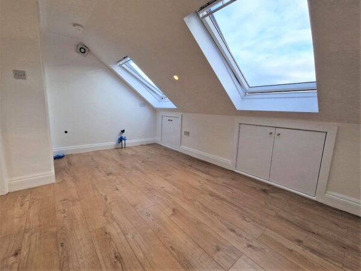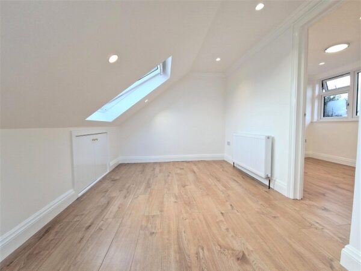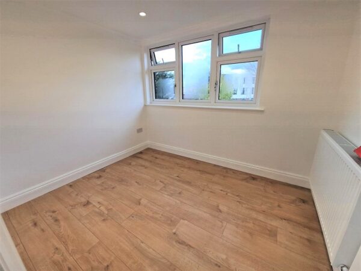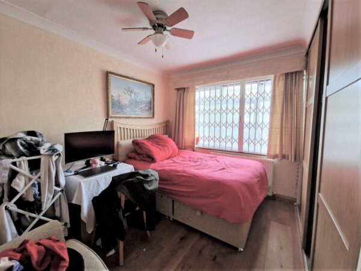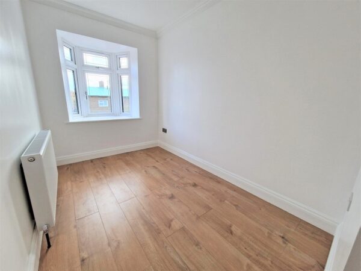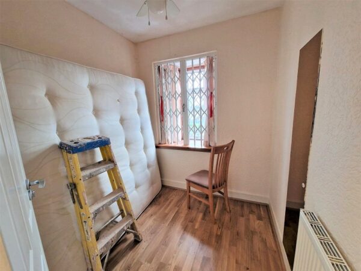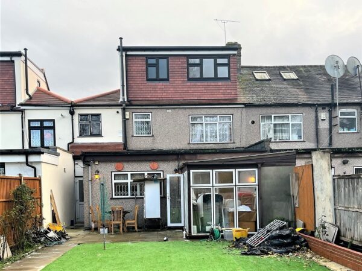Fairlop Road, Barkingside IG6 2EN
Ilford
£2,800 pcm
Property features
- Large Living / Dining Room
- Separate Living Room
- Large Kitchen
- Conservatory
- G/F WC
- 2 x Family Shower Room Wc
- 1 x En Suite Shower Wc
- Gas Central Heating
- Low Maintenance Garden
- Off Road Parking
Summary
LARGE 6 BED FAMILY HOUSE: This very large house is located on a quiet road with just a 14 minute walk to Barkingside tube station and moments from the High Street and schools CALL NOWDetails
This large 6 bed family house is located with just a short walk to Barkingside High Street and only a 14 minute walk to Barkingside tube station which provides easy access to the City & West End. This property has been extended to the rear and loft and now provides spacious rooms to the ground , first & second floor levels, there are 3 shower rooms and a separate ground floor Wc. The property has a low maintenance Astro Turf rear garden and off road parking for 2 cars CALL NOW
Ground Floor Accommodation
Entrance Hall
Ground Floor Wc
Living Room (13' 9" x 11' 11" or 4.19m x 3.62m)
Living/Dining Room (23' 11" x 11' 7" or 7.28m x 3.52m)
Kitchen (16' 5" x 10' 1" or 5.01m x 3.08m)
Conservatory
First Floor Accommodation
Split Level Landing
Bedroom 1 (14' 11" x 9' 0" or 4.54m x 2.75m)
Bedroom 2 (11' 2" x 10' 2" or 3.40m x 3.10m)
Bedroom 3 (7' 0" x 6' 8" or 2.13m x 2.02m)
Family Shower Room Wc (7' 8" x 6' 8" or 2.33m x 2.02m)
Bedroom 4 (10' 2" x 6' 8" or 3.09m x 2.03m)
En-suite shower room (6' 6" x 5' 8" or 1.98m x 1.73m)
Second Floor Accommodation
Bedroom 5 (13' 5" x 8' 8" or 4.08m x 2.63m)
Bedroom 6 (9' 4" x 7' 6" or 2.85m x 2.28m)
Shower Room Wc
Rear Garden
Off Road Parking
