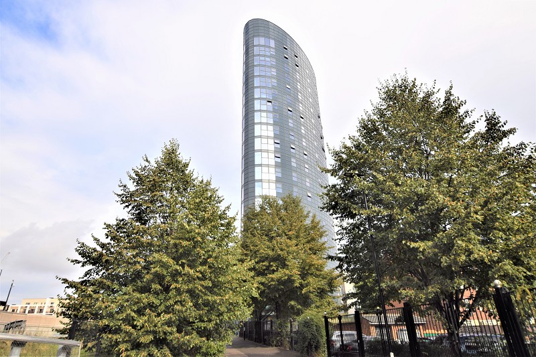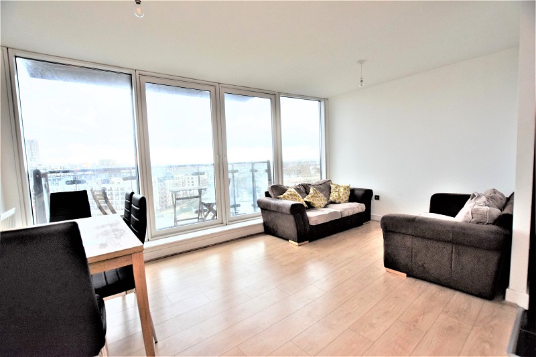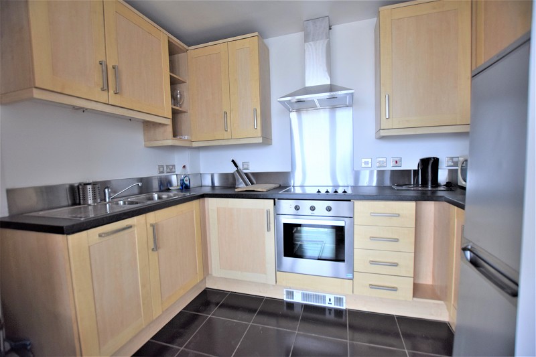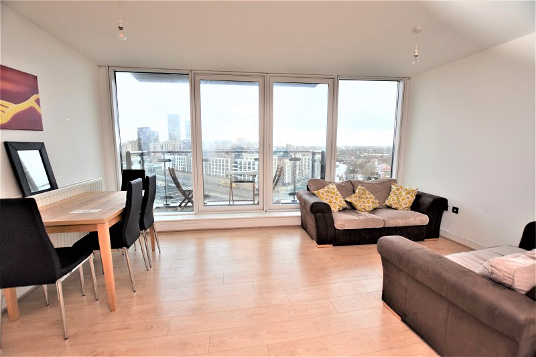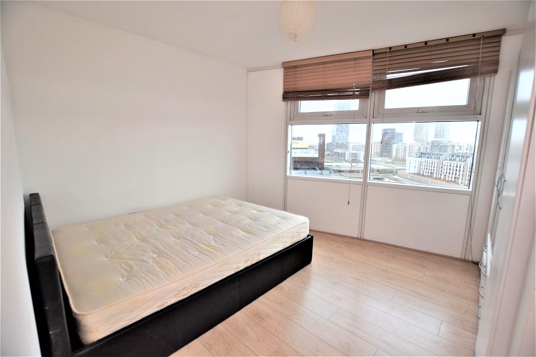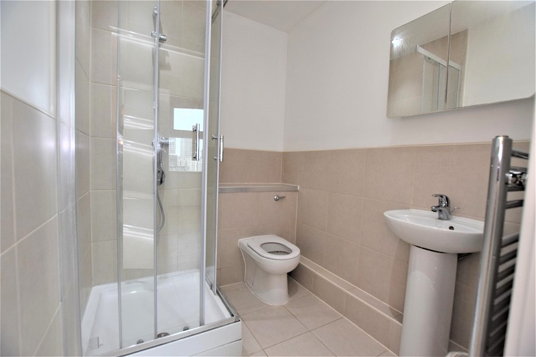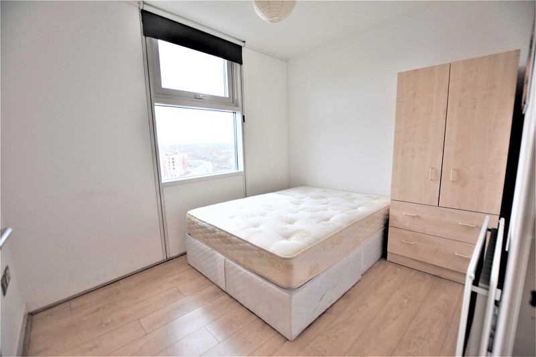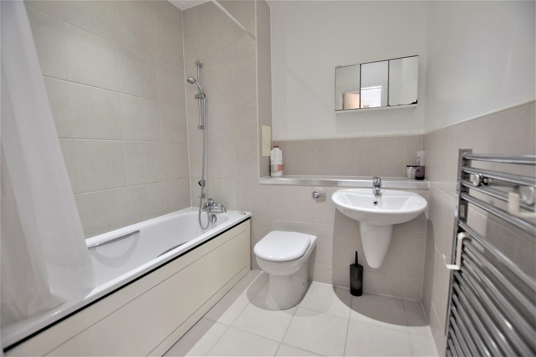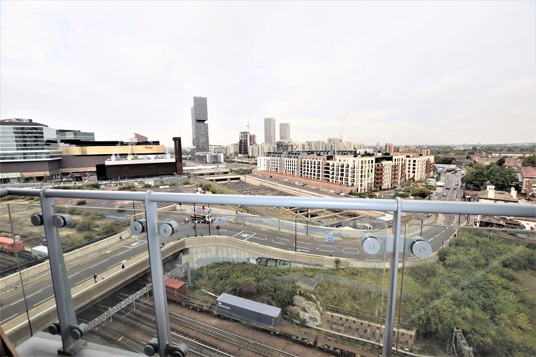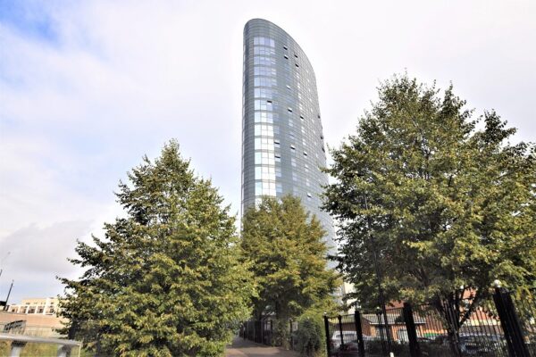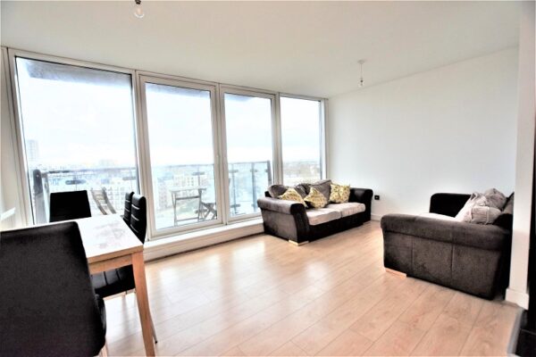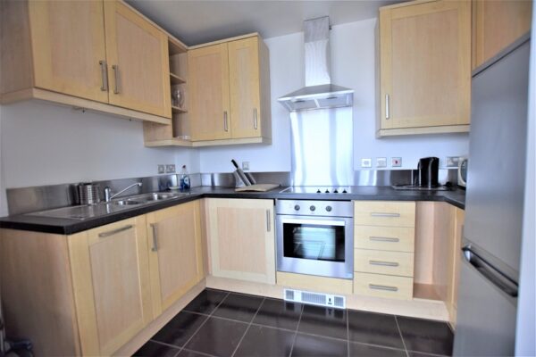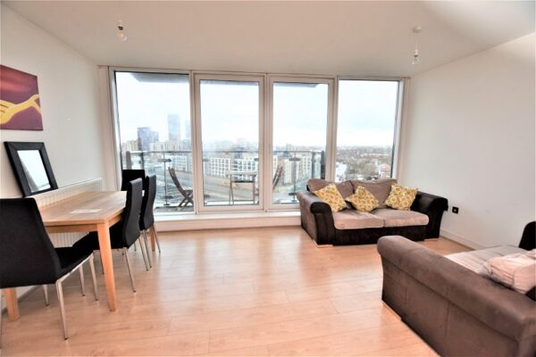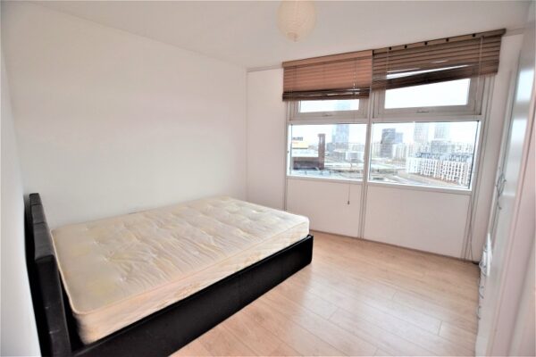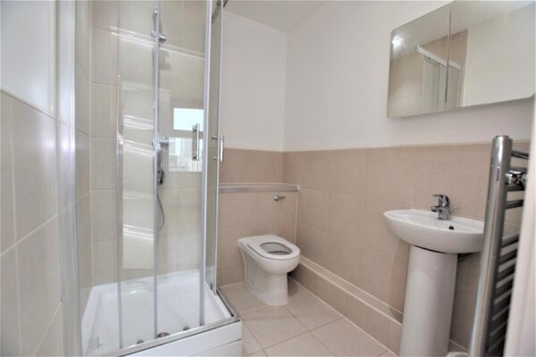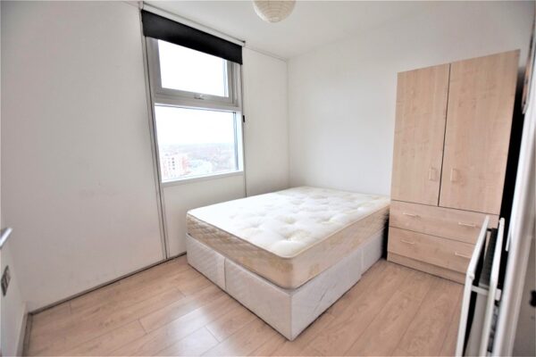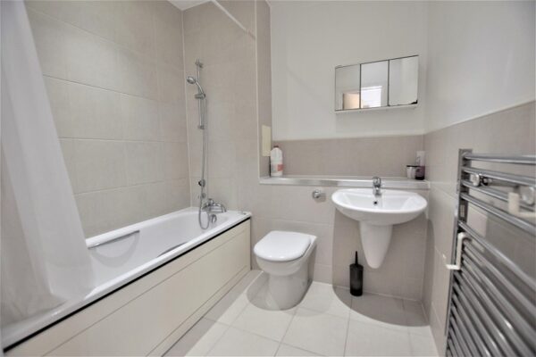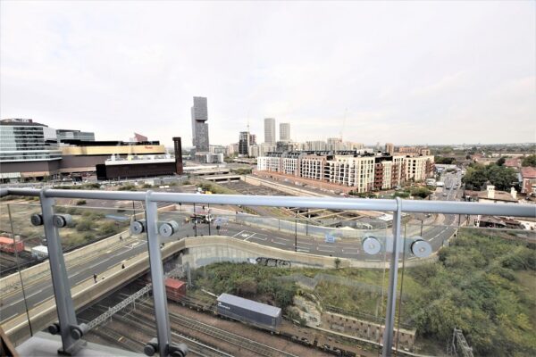Stratford Eye Building, Angel Lane, Stratford E15 1BL
London
£430,000
Property features
- Spacious Modern Apartment on the 9th Floor
- Lift Service to All Floors
- Fitted Kitchen With Appliances Included
- Living / Dining Room
- Private Balcony with Views
- Two Double Bedrooms
- Family Bathroom Wc
- En-Suite Shower Room Wc
- Wood Floors
- Security Entry System
Summary
FANTASTIC 2 BEDROOM 2 BATHROOM APARTMENT: The Iconic "Stratford Eye Building" located adjacent to The Westfields Shopping Centre and Stratford station, this upper floor apartment benefits from a private balcony with stunning views. CALL NOWDetails
Situated in the Iconic Stratford Eye Building is this impressive 2 bedroom upper floor apartment that has lift service to all floors. This property is in excellent condition throughout and benefits from its own private balcony with stunning views. There are two double bedrooms, family bathroom wc and an en-suite shower room wc to the main bedroom, this property boasts a generous size living / dining room and a fitted kitchen with appliances included. Located with just a short walk to Stratford Westfield Shopping Centre and tube station providing easy access to to Canary Wharf, the City & West End. A MUST SEE PROPERTY
Call Neon to Register Your Interest
Communal Entrance Reception
With Security door and ground floor entrance and concierge reception, lift service to all floors
Entrance Hall
With wood flooring storage cupboard housing boiler and fuse board, doors to all rooms
Living Room (15' 10" x 12' 10" or 4.82m x 3.91m)
Large floor to ceiling double glazed window and double glazed double doors leading to a private balcony, wood floors throughout, radiator, open to :-
Balcony
Private balcony with panoramic views
Kitchen (9' 11" x 7' 1" or 3.02m x 2.15m)
A modern range of wood wall and base units with contrasting black work tops, built-in electric oven, ceramic hob and extractor hood, integrated washing machine and dish washer, fridge freezer, stainless steel sink with mixer taps.
Bedroom 1 (12' 4" x 11' 0" or 3.75m x 3.35m)
Double glazed window, wood floors, wardrobes and chest of draws, under floor heating door to:-
En-suite shower room
Walk-in shower cubicle with power shower, wash hand basin with mixer taps, low level wc, tiled walls and floors, chrome radiator
Bedroom 2 (10' 4" x 8' 5" or 3.14m x 2.57m)
Double glazed window, wood floors, radiator
Family Bathroom Wc
Bathroom comprising a panelled bath with shower mixer taps, integrated wash hand basin and low level wc, tiled walls and floors, chrome radiator
