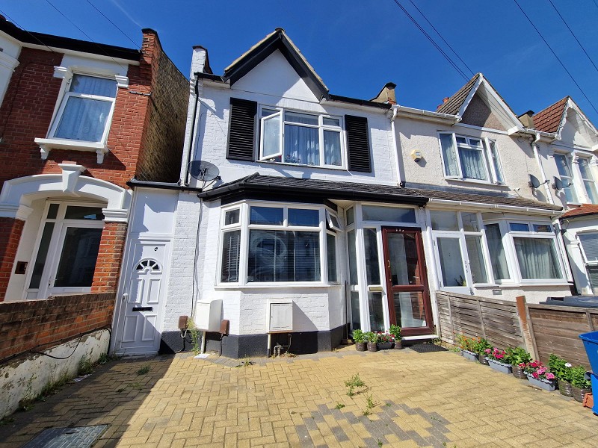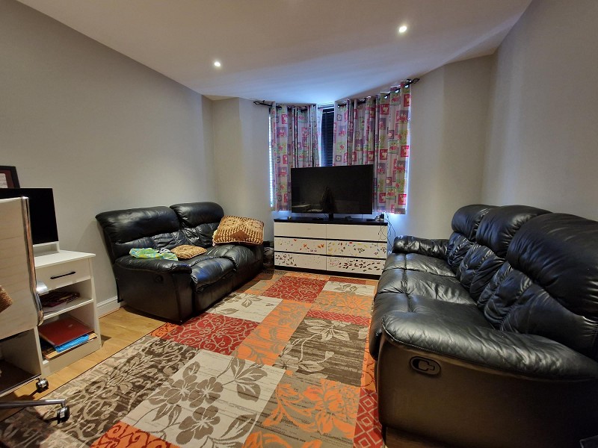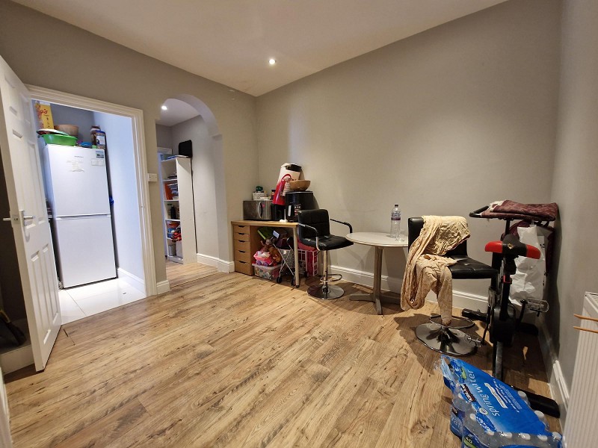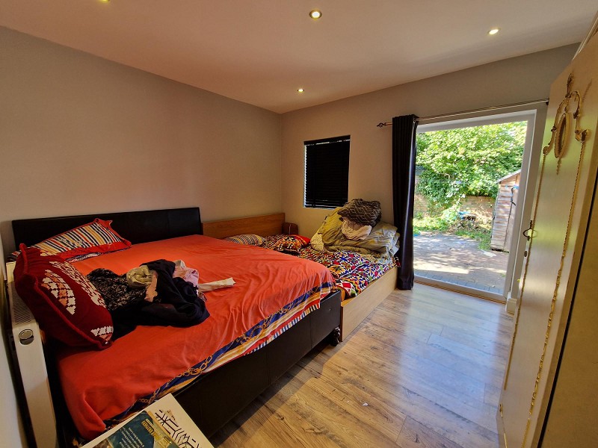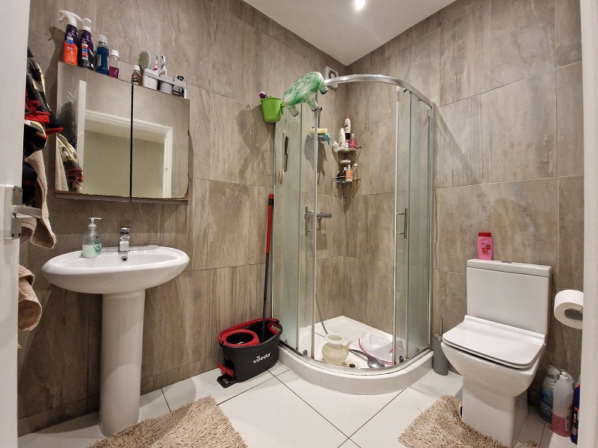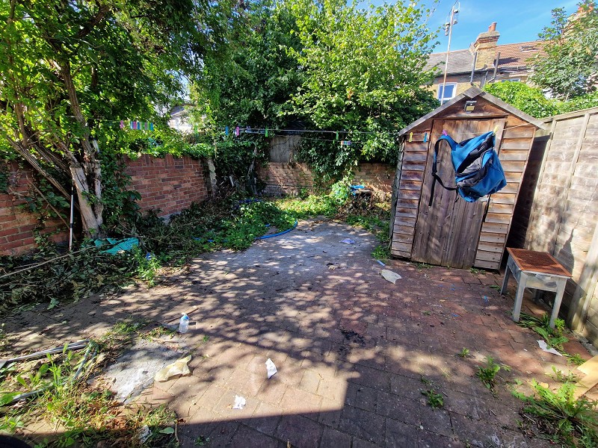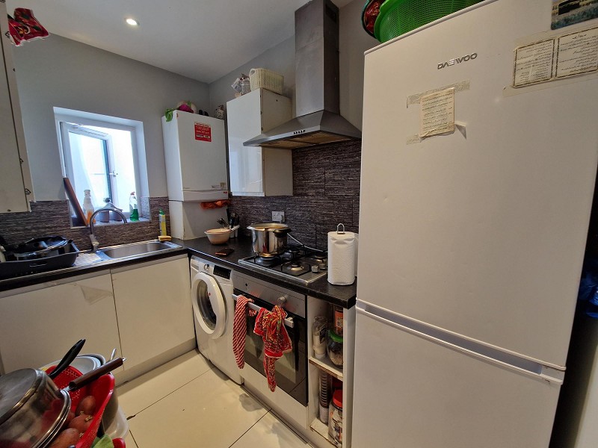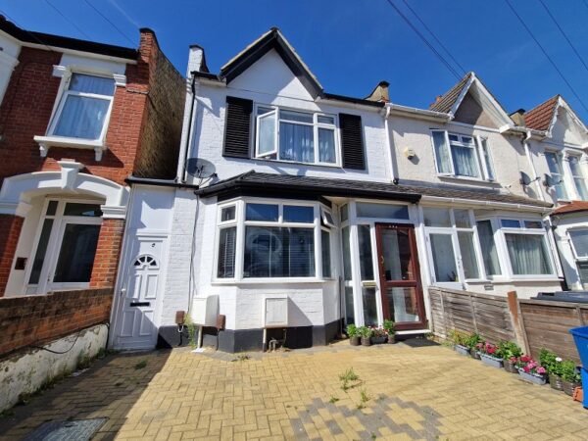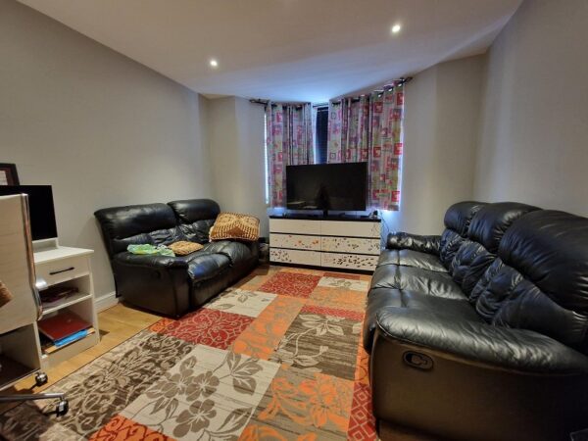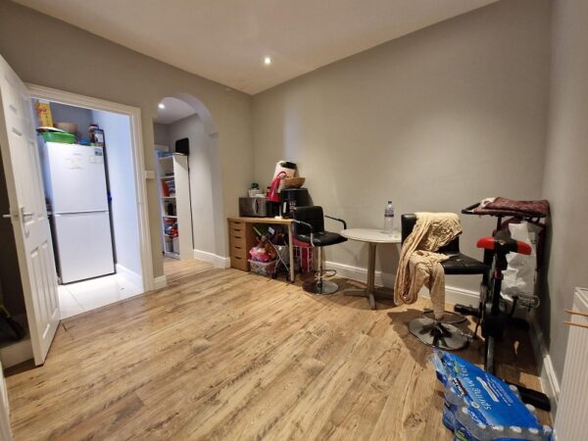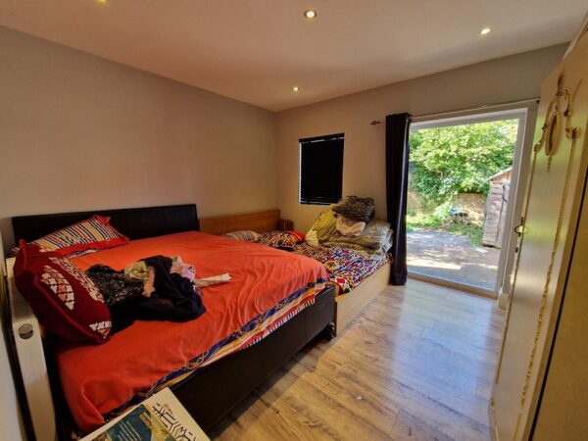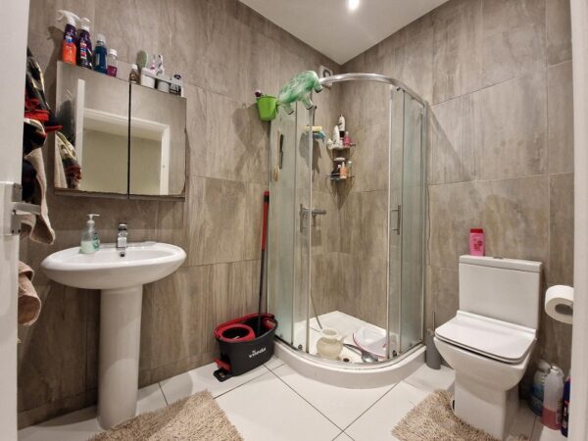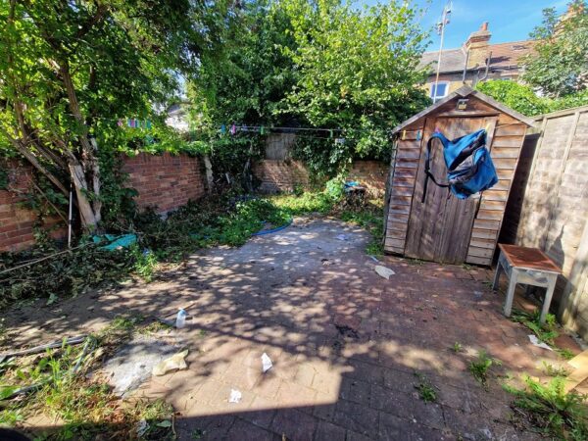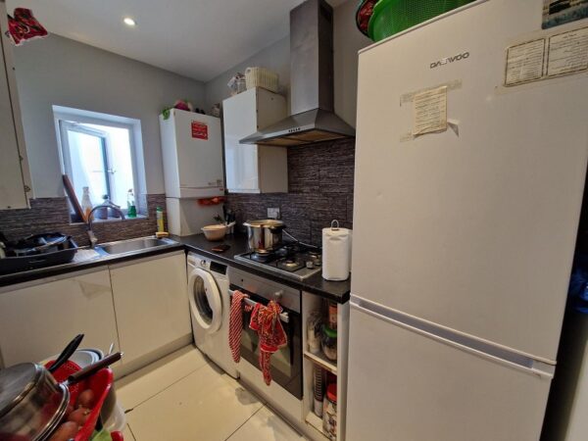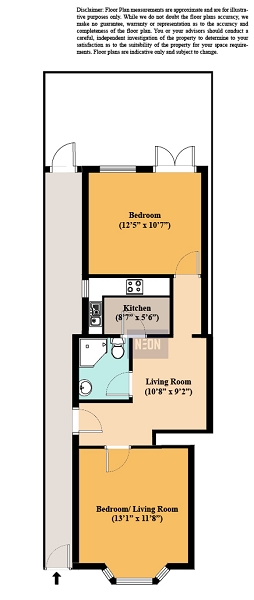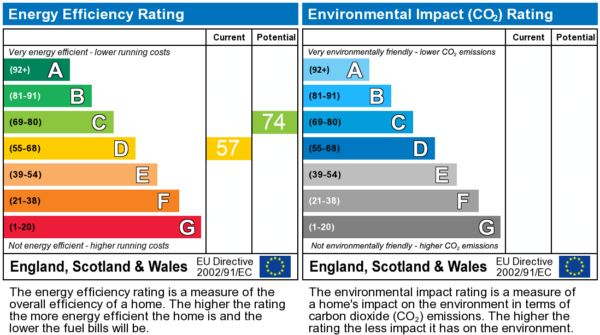Kingston Road, Ilford IG1 1PF
Ilford
£275,000
Property features
- LARGE 2 BED GROUND FLOOR FLAT
- 2 Large Double Bedrooms
- Open Plan Living Space
- Separate Fitted Kitchen
- Appliances Included
- Modern Shower Room WC
- Private Rear Garden
- Off Road Parking
- Gas Central Heating & Double Glazed
- Directly off Ilford Lane
Summary
LOVELY 2 BED GARDEN FLAT: An Ideal First Time Buy: This spacious ground floor flat benefits from a modern kitchen, shower room, private rear garden and off road parking. CALL NOWDetails
IDEAL FIRST TIME BUY !! This spacious ground floor garden flat is situated within an 11 minute walk of Ilford Lanes many shops, restaurants. The town centre has the Exchange shopping centre and mainline station ( Elizabeth Line ) that offers quick and easy access to the City & West End
Benefiting from two double bedrooms, open plan living space, modern fitted kitchen and private rear garden. We have been advised that the property will be offered with a new 125 year lease, for further details please CALL NOW
Neon have inspected this property and will be able to assist with any additional information as may be required. The information contained within these particulars including photographs and sizes are for guidance purposes should not be relied upon as statements or a representation of fact. Services and appliances have not been tested and their condition will need to be verified. All guarantees need to be verified by the respective solicitors.
Entrance
Via a private front door leading to a inner lobby with access to a private rear garden and entrance to flat.
Open Plan Hallway
Wood floors
Open Plan Living Room (10' 9" x 9' 2" or 3.28m x 2.80m)
Wood floors, radiator
Kitchen (8' 8" x 5' 7" or 2.65m x 1.70m)
Double glazed window, kitchen with modern white wall and base units, contrasting black counter tops, single sink with mixer taps, integrated gas hob, oven and extractor hood, free standing fridge freezer and washing machine, modern floor and wall tiles
Family Shower Room Wc
Spacious shower room consisting of a walk in shower cubicle, low level WC and wash hand basin, tiled walls and floors, radiator
Bedroom / Living Room (13' 1" x 11' 10" or 3.99m x 3.60m)
Double glazed bay window, wood flooring, radiator
Bedroom 2 (12' 6" x 10' 8" or 3.81m x 3.24m)
Double glazed window, double glazed patio doors with direct access to garden, wood floors radiator
Private Rear Garden
Off Road Parking
Ground Rent : £TBA
Service Charge : £TBA
Lease Length : 125 years
